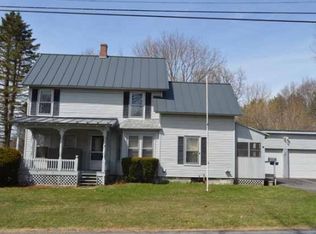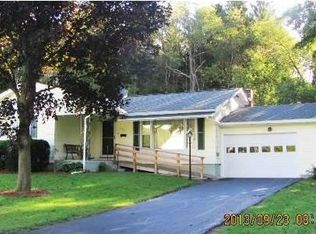Solid affordable Ranch Home! Nestled on the north side of Rutland affords you both the convenience of living within the city limits and the quietness of this great neighborhood. This 4 bedroom home is perfect for the homeowner that perhaps would like to add their own personal touches to carpet and wall color. The cozy kitchen has plenty of cupboards, which have been recently updated to a warm grey to match the new counter tops, appliances and flooring. Off the kitchen you will find the dining room with brink fireplace that has great views of the garden and green space. There is also a master suite with direct access to the home office/den as well as three additional bedrooms. At the back of the home will find a 3-season porch, which is the perfect space to sit, relax and and enjoy the serenity of the back yard. Come and visit this quiet neighborhood and home to see how enjoyable home life could be. Welcome home!
This property is off market, which means it's not currently listed for sale or rent on Zillow. This may be different from what's available on other websites or public sources.

