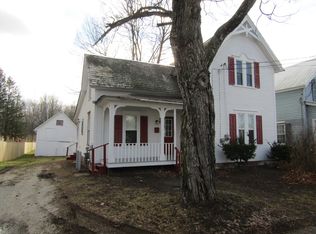Closed
Listed by:
Aaron Scowcroft,
CENTURY 21 North East 802-782-8662
Bought with: CENTURY 21 North East
$249,000
13 Ferry Street, Swanton, VT 05488
3beds
1,616sqft
Farm
Built in 1880
0.25 Acres Lot
$286,700 Zestimate®
$154/sqft
$2,407 Estimated rent
Home value
$286,700
$272,000 - $304,000
$2,407/mo
Zestimate® history
Loading...
Owner options
Explore your selling options
What's special
Come see this beautiful farmhouse tucked away in Swanton Village, minutes to all local amenities, with a view of the Missisquoi River as well! This cozy village lot features its own driveway, a fully fenced in back yard, storage shed, well-cared for vinyl siding and a metal roof. Step inside to the open kitchen, with separating dining area and living space. Two large bedrooms upstairs give plenty of space to spread out. Vinyl windows do well to keep the cold air out, and the warm air in. Take a walk down the Swanton Recreation path, visit the local railroad museum, or check out the recreation fields, complete with community garden, basketball hoops, a playground, and multiple fields. You can't forget about the Swans that take residence in the centrally-located park, just minutes away on foot. Are you a Veteran purchaser as well? Explore assuming the Seller's current interest rate, at 3.175%!
Zillow last checked: 8 hours ago
Listing updated: June 09, 2023 at 12:41pm
Listed by:
Aaron Scowcroft,
CENTURY 21 North East 802-782-8662
Bought with:
David Graves
CENTURY 21 North East
Source: PrimeMLS,MLS#: 4945674
Facts & features
Interior
Bedrooms & bathrooms
- Bedrooms: 3
- Bathrooms: 1
- Full bathrooms: 1
Heating
- Natural Gas, Forced Air, Monitor Type
Cooling
- None
Appliances
- Included: Dryer, Refrigerator, Washer, Electric Water Heater, Owned Water Heater
- Laundry: 1st Floor Laundry
Features
- Dining Area
- Flooring: Carpet, Combination, Vinyl
- Basement: Crawl Space,Dirt Floor,Unfinished,Walk-Up Access
Interior area
- Total structure area: 2,308
- Total interior livable area: 1,616 sqft
- Finished area above ground: 1,616
- Finished area below ground: 0
Property
Parking
- Total spaces: 2
- Parking features: Gravel, Driveway, Off Street, Parking Spaces 2
- Has uncovered spaces: Yes
Accessibility
- Accessibility features: 1st Floor Bedroom, 1st Floor Full Bathroom
Features
- Levels: Two
- Stories: 2
- Patio & porch: Covered Porch
- Exterior features: Garden, Playground, Shed
- Fencing: Full
- Has view: Yes
- View description: Water
- Has water view: Yes
- Water view: Water
- Body of water: Missisquoi River
Lot
- Size: 0.25 Acres
- Features: City Lot, Level
Details
- Parcel number: 63920110935
- Zoning description: Residential
Construction
Type & style
- Home type: SingleFamily
- Property subtype: Farm
Materials
- Wood Frame, Vinyl Siding
- Foundation: Fieldstone
- Roof: Metal
Condition
- New construction: No
- Year built: 1880
Utilities & green energy
- Electric: Circuit Breakers
- Sewer: Public Sewer
- Utilities for property: Phone, Cable
Community & neighborhood
Location
- Region: Swanton
Other
Other facts
- Road surface type: Paved
Price history
| Date | Event | Price |
|---|---|---|
| 6/9/2023 | Sold | $249,000-3.9%$154/sqft |
Source: | ||
| 4/15/2023 | Contingent | $259,000$160/sqft |
Source: | ||
| 3/16/2023 | Listed for sale | $259,000+55.1%$160/sqft |
Source: | ||
| 10/9/2019 | Sold | $167,000-1.2%$103/sqft |
Source: | ||
| 6/5/2019 | Listed for sale | $169,000$105/sqft |
Source: Paul Poquette Realty Group, LLC #4756358 Report a problem | ||
Public tax history
| Year | Property taxes | Tax assessment |
|---|---|---|
| 2024 | -- | $157,600 +2.5% |
| 2023 | -- | $153,800 |
| 2022 | -- | $153,800 |
Find assessor info on the county website
Neighborhood: Swanton
Nearby schools
GreatSchools rating
- 5/10Swanton SchoolsGrades: PK-6Distance: 0.7 mi
- 4/10Missisquoi Valley Uhsd #7Grades: 7-12Distance: 1.4 mi
Schools provided by the listing agent
- Elementary: Swanton School
- Middle: Missisquoi Valley Union Jshs
- High: Missisquoi Valley UHSD #7
- District: Franklin West
Source: PrimeMLS. This data may not be complete. We recommend contacting the local school district to confirm school assignments for this home.

Get pre-qualified for a loan
At Zillow Home Loans, we can pre-qualify you in as little as 5 minutes with no impact to your credit score.An equal housing lender. NMLS #10287.
