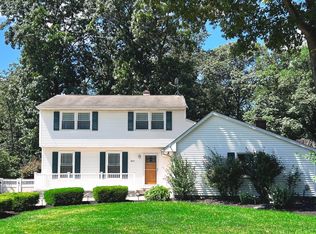Multiple offers. Highest & best offers due by Wednesday 6/8 COB. Backyard vacations in this well maintained 2 story home with inground pool. 4 bedrooms, 2 1/2 baths, finished basement and a 2 car garage. Outstanding location backing to private & scenic open space with vinyl fencing, 20 x 17 composite deck, heated inground pool, gas fire pit, spot lights and plenty of hardscaping. Outside of home features a low maintenance exterior with capped soffits & trim, gutter guards, 10 zone lawn sprinklers, newer roofs, underground extended downspouts, 1/2 brick front & vinyl siding. There is a public walking trail close by leading to Bells Elementary school. Remodeled kitchen with 42 inch quality Kraftmid cabinets with pull out shelves in base cabinets and soft close drawers, double oven, microwave drawer, stainless steel appliances, wet bar, pendant lights, ceramic tiled backsplash, granite countertops, lots of recessed lighting and an extra deep farm sink. Floor to ceiling gas log fireplace in the family room that is used as a big dining area with a granite table that can be moved and more recessed lighting. Luxury master bedroom suite has pocket door leading to walk in closet with organizers and a remodeled full master bath with pocket door, giant shower featuring sliced pebble flooring, 3 showerheads, rain shower and ceramic tile surround with mosaics. 2 bedrooms have walk in closets plus there is a bonus walk in hallway closet for even more storage space. Finished bright basement has lots of recessed lighting, dry bar, surround sound and wall sconces. . Quality thermal insulated low E argon filled windows and high efficiency heat, central air and tankless water heater save on your fuel bills. Big laundry room has wall cabinets, newer washer & dryer included, with door to side yard.. 6 panel interior doors, custom wood trim package, spot lights ceiling fans, newer fiberglass front door with 2 side lites, hardwood flooring under the carpets, custom built ins, 200 amp upgraded electrical service, upgraded stair rail has oak & metal spindles, appliance package included and so much more! 2022-07-07
This property is off market, which means it's not currently listed for sale or rent on Zillow. This may be different from what's available on other websites or public sources.
