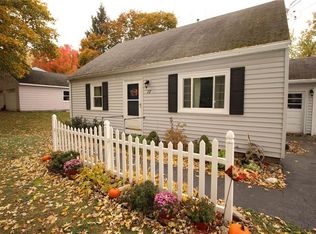Closed
$242,000
13 Fenton Rd, Rochester, NY 14624
4beds
1,636sqft
Single Family Residence
Built in 1951
0.56 Acres Lot
$261,400 Zestimate®
$148/sqft
$2,630 Estimated rent
Home value
$261,400
$243,000 - $282,000
$2,630/mo
Zestimate® history
Loading...
Owner options
Explore your selling options
What's special
Nice Home - Colonial Cape Cod, 1636 SqFt, Big Yard 70x348, Partially Fenced & Private Back Patio - Kitchen with White Cabinets, Brushed Nickle Hardware, Wood Style Floors, Black Silgranite Sink Overlooks Patio & Yard, All Appliances Included - Living Rm with Hardwood Floors, Front Entry Foyer, 1st Floor BD with Closet Used as Dining Rm with Hardwood Floors, Updated 1st Floor Full Bath, Tile Floor, Vanity with Granite Top, Tub/Shower - Nice! 4 BDRM's Up, Main BD and another BDRM with Access to Powder Rm with Subway Tile Wall, One Big BDRM Used as an Upstairs Living Rm (See Picture), Full BSMT, Tile Floor, Painted Walls, Good Exercise Rm & Plenty of Storage Space - Central Air 2018, Updated Electric Panel Box, Laundry Area and Under Garage Storage Space, Walk-Up BSMT with Doors to Patio, Newer Thermopane Windows, Attached Garage with Cool Epoxy Floor & Door to Back Patio, Double Wide Driveway too. Delayed Negotiations Until 7/15 Monday @ 4:00PM.
Zillow last checked: 8 hours ago
Listing updated: September 18, 2024 at 11:20am
Listed by:
Douglas J. Logory 585-368-7121,
Howard Hanna
Bought with:
Amanda E Friend-Gigliotti, 10401225044
Keller Williams Realty Greater Rochester
Source: NYSAMLSs,MLS#: R1550786 Originating MLS: Rochester
Originating MLS: Rochester
Facts & features
Interior
Bedrooms & bathrooms
- Bedrooms: 4
- Bathrooms: 2
- Full bathrooms: 1
- 1/2 bathrooms: 1
- Main level bathrooms: 1
Heating
- Gas, Forced Air
Cooling
- Central Air
Appliances
- Included: Dryer, Gas Oven, Gas Range, Gas Water Heater, Microwave, Refrigerator, Washer
- Laundry: In Basement
Features
- Ceiling Fan(s), Eat-in Kitchen, Separate/Formal Living Room, Window Treatments
- Flooring: Ceramic Tile, Hardwood, Varies, Vinyl
- Windows: Drapes, Thermal Windows
- Basement: Full
- Has fireplace: No
Interior area
- Total structure area: 1,636
- Total interior livable area: 1,636 sqft
Property
Parking
- Total spaces: 1
- Parking features: Attached, Garage, Driveway, Garage Door Opener
- Attached garage spaces: 1
Features
- Patio & porch: Patio
- Exterior features: Blacktop Driveway, Fence, Patio
- Fencing: Partial
Lot
- Size: 0.56 Acres
- Dimensions: 70 x 348
- Features: Residential Lot
Details
- Parcel number: 2622001331500002008000
- Special conditions: Standard
Construction
Type & style
- Home type: SingleFamily
- Architectural style: Cape Cod
- Property subtype: Single Family Residence
Materials
- Aluminum Siding, Steel Siding
- Foundation: Block
Condition
- Resale
- Year built: 1951
Utilities & green energy
- Electric: Circuit Breakers
- Sewer: Connected
- Water: Connected, Public
- Utilities for property: Cable Available, Sewer Connected, Water Connected
Community & neighborhood
Location
- Region: Rochester
Other
Other facts
- Listing terms: Cash,Conventional,FHA,VA Loan
Price history
| Date | Event | Price |
|---|---|---|
| 9/18/2024 | Sold | $242,000+10.1%$148/sqft |
Source: | ||
| 7/16/2024 | Pending sale | $219,900$134/sqft |
Source: | ||
| 7/9/2024 | Listed for sale | $219,900+66.6%$134/sqft |
Source: | ||
| 6/16/2017 | Sold | $132,000-2.1%$81/sqft |
Source: | ||
| 5/17/2017 | Listed for sale | $134,900$82/sqft |
Source: Nothnagle - Chili-Ogden #R1036860 Report a problem | ||
Public tax history
| Year | Property taxes | Tax assessment |
|---|---|---|
| 2024 | -- | $188,800 +27.1% |
| 2023 | -- | $148,600 |
| 2022 | -- | $148,600 |
Find assessor info on the county website
Neighborhood: 14624
Nearby schools
GreatSchools rating
- 7/10Florence Brasser SchoolGrades: K-5Distance: 0.4 mi
- 5/10Gates Chili Middle SchoolGrades: 6-8Distance: 2.2 mi
- 5/10Gates Chili High SchoolGrades: 9-12Distance: 2.3 mi
Schools provided by the listing agent
- District: Gates Chili
Source: NYSAMLSs. This data may not be complete. We recommend contacting the local school district to confirm school assignments for this home.
