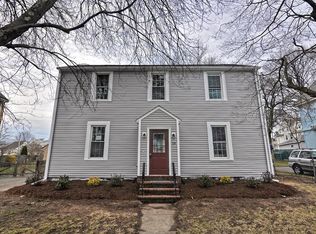OPEN HOUSE Sat 7/1 & Sun 7/2 from 11:00-1:00 Come see this meticulously maintained Victorian! Close to the T, shopping, schools, and beach! This home offers ample natural light, and a wonderful breeze from the nearby ocean. If you need some additional cooling off this summer, there are ceiling fans in almost every room of the house! Downstairs features beautiful hardwood floors and over 8 foot high ceilings in the living and dining rooms. There's storage space for everything from the large closet in the foyer, to the built in dining room hutch, kitchen pantry area, and double closets in 2 of the 3 bedrooms. Option for and additional bedroom/home office/nursery/kids playroom as well. Eat-in kitchen offers a 1/4 bathroom off of the pantry, and new refrigerator. Upstairs bathroom has a newly installed corian tile sink area, and it's own linen closet. Front entrance has enclosed porch. Back entrance has small mud room. Please respect owners' privacy, do not go on property without an agent.
This property is off market, which means it's not currently listed for sale or rent on Zillow. This may be different from what's available on other websites or public sources.
