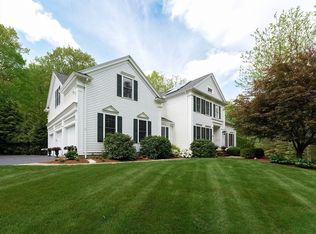This lavishly appointed 11 Rm,5 bdrm,3 full bath,2 half-bath Colonial offers exquisite details, finishes & an open floor plan while situated on a flat, professionally landscaped lot w/a stunning heated in-ground gunite pool! The sun-splashed 2-story Grand Foyer & FR welcomes you into this expansive layout that offers a seamless blend of traditional character w/modern amenities~perfect for entertaining. A chef's kitchen w/an oversized island & SS appliances include updated Miele oven & Bosch dishwasher,w/granite countertops+Sub-Zero refrigerator.The 1st floor includes a private office w/built-in bookcase,LR w/tray ceilings & FP, glorious DR w/coffered ceiling & screened-in mahogany porch.The 2nd floor boasts a MSuite w/luxurious bthroom+4 additional bedrooms of which two share a full bath & another bedroom with en-suite bath.The finished LL walk-out is perfect for gym space,media room or game room w/new flooring. Award winning Hopkinton schools!Minutes to commuter rail,495 & Mass Pike!
This property is off market, which means it's not currently listed for sale or rent on Zillow. This may be different from what's available on other websites or public sources.
