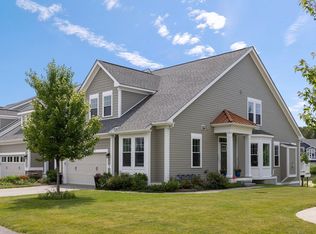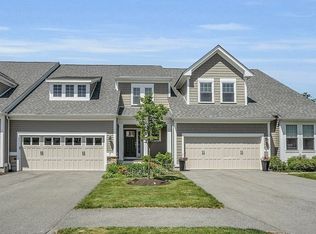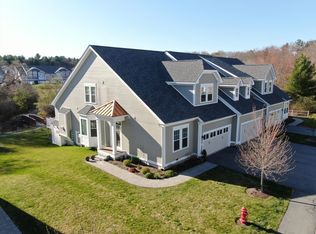Sold for $752,675 on 06/02/23
$752,675
13 Farmstead Ln #13, Sudbury, MA 01776
2beds
1,935sqft
Condominium, Townhouse
Built in 2018
-- sqft lot
$-- Zestimate®
$389/sqft
$4,108 Estimated rent
Home value
Not available
Estimated sales range
Not available
$4,108/mo
Zestimate® history
Loading...
Owner options
Explore your selling options
What's special
PRISTINE Townhome overlooking a pond Sudbury! Beautifully sited with nature views and an East-West orientation, an open floor plan, gourmet kitchen, center island and stainless appliances. Spectacular natural light. Sliders to the rear deck give views of the pond and conservation land. First floor primary suite has natural light! Plus an elegant bathroom w/ tiled shower, two sinks, full wall mirror, and spacious walk-in closet. Spacious second floor suite has a loft/office, bedroom, closet, and full bath. Convenient first floor laundry, mud area, and a two car attached garage. Full, unfinished basement with windows offers many possibilities and storage. Upgraded berber carpet in bedrooms, stairs, loft + closets, sound/insulation windows, whole-house water filtration system, reverse osmosis in kitchen, fresh paint. Spectacular sunset views, area walking trails, Whole Foods and restaurants just one minute away. Pulte warranty transferrable. You don't have to be 55 to buy this! ASK AGENT!
Zillow last checked: 8 hours ago
Listing updated: June 02, 2023 at 05:34pm
Listed by:
Bija Satterlee 781-354-4835,
Leading Edge Real Estate 617-484-1900
Bought with:
Rimma Pevzner
MetroBoston Realty Group, Inc
Source: MLS PIN,MLS#: 73075793
Facts & features
Interior
Bedrooms & bathrooms
- Bedrooms: 2
- Bathrooms: 3
- Full bathrooms: 2
- 1/2 bathrooms: 1
- Main level bathrooms: 1
- Main level bedrooms: 1
Primary bedroom
- Features: Bathroom - Full, Bathroom - Double Vanity/Sink, Walk-In Closet(s), Flooring - Wall to Wall Carpet, Recessed Lighting, Tray Ceiling(s)
- Level: Main,First
- Area: 224
- Dimensions: 16 x 14
Bedroom 2
- Features: Walk-In Closet(s), Flooring - Wall to Wall Carpet
- Level: Second
- Area: 286
- Dimensions: 26 x 11
Primary bathroom
- Features: Yes
Bathroom 1
- Features: Bathroom - Full, Bathroom - Double Vanity/Sink, Bathroom - Tiled With Shower Stall, Walk-In Closet(s), Flooring - Stone/Ceramic Tile, Countertops - Stone/Granite/Solid, Double Vanity, Lighting - Sconce, Lighting - Overhead
- Level: First
- Area: 80
- Dimensions: 10 x 8
Bathroom 2
- Features: Bathroom - Full, Bathroom - With Tub & Shower, Flooring - Stone/Ceramic Tile, Lighting - Sconce
- Level: Second
- Area: 56
- Dimensions: 8 x 7
Bathroom 3
- Features: Bathroom - Half, Lighting - Sconce, Flooring - Engineered Hardwood
- Level: Main,First
Dining room
- Features: Chair Rail, Decorative Molding, Flooring - Engineered Hardwood
- Level: First
- Area: 156
- Dimensions: 13 x 12
Kitchen
- Features: Dining Area, Countertops - Stone/Granite/Solid, Kitchen Island, Open Floorplan, Recessed Lighting, Stainless Steel Appliances, Gas Stove, Flooring - Engineered Hardwood
- Level: First
- Area: 208
- Dimensions: 16 x 13
Living room
- Features: Balcony / Deck, Cable Hookup, Deck - Exterior, Exterior Access, Open Floorplan, Recessed Lighting, Flooring - Engineered Hardwood
- Level: Main,First
- Area: 208
- Dimensions: 16 x 13
Heating
- Forced Air, Natural Gas
Cooling
- Central Air
Appliances
- Laundry: Main Level, Electric Dryer Hookup, Washer Hookup, First Floor, In Unit
Features
- Cathedral Ceiling(s), Closet, Closet/Cabinets - Custom Built, Balcony - Interior, Cable Hookup, Recessed Lighting, Walk-In Closet(s), Entrance Foyer, Mud Room, Loft
- Flooring: Carpet, Stone / Slate, Engineered Hardwood, Flooring - Engineered Hardwood, Flooring - Wall to Wall Carpet
- Doors: Insulated Doors
- Windows: Insulated Windows
- Has basement: Yes
- Has fireplace: No
- Common walls with other units/homes: 2+ Common Walls
Interior area
- Total structure area: 1,935
- Total interior livable area: 1,935 sqft
Property
Parking
- Total spaces: 4
- Parking features: Attached, Garage Door Opener, Off Street, Paved
- Attached garage spaces: 2
- Uncovered spaces: 2
Features
- Patio & porch: Deck - Composite
- Exterior features: Deck - Composite, Rain Gutters, Professional Landscaping, Sprinkler System
Details
- Parcel number: K07000240016.,5071944
- Zoning: LID
Construction
Type & style
- Home type: Townhouse
- Property subtype: Condominium, Townhouse
Materials
- Frame
- Roof: Shingle
Condition
- Year built: 2018
Details
- Warranty included: Yes
Utilities & green energy
- Electric: Circuit Breakers
- Sewer: Private Sewer, Other
- Water: Public
- Utilities for property: for Gas Range, for Electric Oven, for Electric Dryer, Washer Hookup
Green energy
- Energy efficient items: Thermostat
Community & neighborhood
Community
- Community features: Public Transportation, Shopping, Walk/Jog Trails, Medical Facility, Conservation Area, Adult Community
Senior living
- Senior community: Yes
Location
- Region: Sudbury
HOA & financial
HOA
- HOA fee: $662 monthly
- Amenities included: Trail(s)
- Services included: Sewer, Insurance, Maintenance Structure, Maintenance Grounds, Snow Removal, Trash, Reserve Funds
Price history
| Date | Event | Price |
|---|---|---|
| 6/2/2023 | Sold | $752,675-5.8%$389/sqft |
Source: MLS PIN #73075793 | ||
| 4/14/2023 | Contingent | $799,000$413/sqft |
Source: MLS PIN #73075793 | ||
| 2/2/2023 | Listed for sale | $799,000$413/sqft |
Source: MLS PIN #73075793 | ||
Public tax history
Tax history is unavailable.
Neighborhood: 01776
Nearby schools
GreatSchools rating
- 8/10Israel Loring SchoolGrades: K-5Distance: 1.5 mi
- 8/10Ephraim Curtis Middle SchoolGrades: 6-8Distance: 1.2 mi
- 10/10Lincoln-Sudbury Regional High SchoolGrades: 9-12Distance: 2.8 mi

Get pre-qualified for a loan
At Zillow Home Loans, we can pre-qualify you in as little as 5 minutes with no impact to your credit score.An equal housing lender. NMLS #10287.


