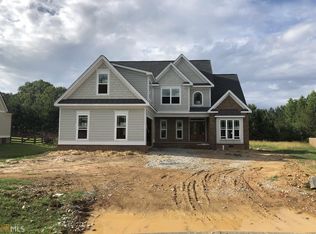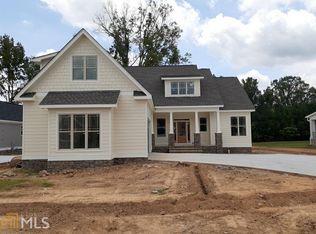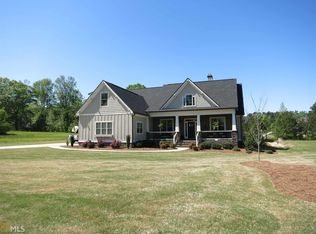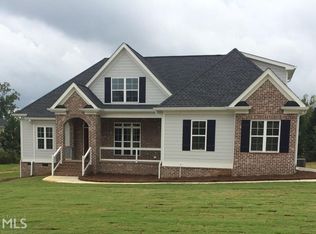Closed
$515,000
13 Farm View Ct, Rome, GA 30165
4beds
2,626sqft
Single Family Residence
Built in 2019
0.43 Acres Lot
$509,500 Zestimate®
$196/sqft
$2,535 Estimated rent
Home value
$509,500
$423,000 - $611,000
$2,535/mo
Zestimate® history
Loading...
Owner options
Explore your selling options
What's special
Back on the market at no fault of the seller-giving you a second chance at this beautifully finished 4-bedroom, 3-bathroom home in the Battle Farm neighborhood of Armuchee. Tucked into a quiet cul-de-sac, this spacious home offers a functional layout with thoughtful details and high-end finishes throughout. The MAIN LEVEL features a vaulted living room with a cozy fireplace, a separate dining room, and a well-appointed kitchen with granite countertops, custom cabinetry, and stainless steel appliances. Hardwood floors run throughout the main living spaces, adding warmth and character. The primary suite includes a vaulted ceiling, walk-in closet, and en-suite bath with a handicap-accessible tub that could easily be converted back to a tiled shower if desired. A second bedroom and full bath are also located on the main level. Entry from the two-car garage leads into a mudroom with custom built-ins and a separate laundry room. UPSTAIRS offers two additional bedrooms, another full bath, and a huge bonus room-perfect for a playroom, office, or media space. OUTSIDE, enjoy morning coffee on the covered front porch or host gatherings on the covered back porch and open-air deck. Located minutes from schools and shopping, this home offers both peace and convenience.
Zillow last checked: 8 hours ago
Listing updated: November 05, 2025 at 07:56am
Listed by:
Bill Temple 706-409-0016,
Toles, Temple & Wright, Inc.
Bought with:
Michele Rikard, 373333
Hardy Realty & Development Company
Source: GAMLS,MLS#: 10465038
Facts & features
Interior
Bedrooms & bathrooms
- Bedrooms: 4
- Bathrooms: 3
- Full bathrooms: 3
- Main level bathrooms: 2
- Main level bedrooms: 2
Dining room
- Features: Separate Room
Kitchen
- Features: Breakfast Area, Breakfast Bar, Pantry, Solid Surface Counters
Heating
- Natural Gas, Central
Cooling
- Electric, Central Air
Appliances
- Included: Gas Water Heater, Dishwasher, Microwave, Oven/Range (Combo), Stainless Steel Appliance(s)
- Laundry: Mud Room
Features
- Vaulted Ceiling(s), High Ceilings, Double Vanity, Soaking Tub, Separate Shower, Tile Bath, Walk-In Closet(s), Master On Main Level
- Flooring: Carpet, Hardwood, Tile
- Windows: Double Pane Windows
- Basement: Crawl Space
- Number of fireplaces: 1
- Fireplace features: Family Room, Factory Built
Interior area
- Total structure area: 2,626
- Total interior livable area: 2,626 sqft
- Finished area above ground: 2,626
- Finished area below ground: 0
Property
Parking
- Total spaces: 2
- Parking features: Attached, Garage Door Opener, Side/Rear Entrance
- Has attached garage: Yes
Features
- Levels: Two
- Stories: 2
- Patio & porch: Deck, Patio, Porch
Lot
- Size: 0.43 Acres
- Features: Cul-De-Sac, Level
Details
- Parcel number: I10 226
Construction
Type & style
- Home type: SingleFamily
- Architectural style: Traditional
- Property subtype: Single Family Residence
Materials
- Concrete
- Roof: Composition
Condition
- New Construction
- New construction: Yes
- Year built: 2019
Utilities & green energy
- Sewer: Public Sewer
- Water: Public
- Utilities for property: Underground Utilities, Cable Available, Sewer Connected
Community & neighborhood
Community
- Community features: Street Lights
Location
- Region: Rome
- Subdivision: Battle Farm
Other
Other facts
- Listing agreement: Exclusive Right To Sell
- Listing terms: Cash,Conventional
Price history
| Date | Event | Price |
|---|---|---|
| 11/5/2025 | Sold | $515,000-4.5%$196/sqft |
Source: | ||
| 8/7/2025 | Price change | $539,000-2%$205/sqft |
Source: | ||
| 5/31/2025 | Price change | $549,900-4.4%$209/sqft |
Source: | ||
| 4/16/2025 | Pending sale | $575,000$219/sqft |
Source: | ||
| 2/24/2025 | Listed for sale | $575,000$219/sqft |
Source: | ||
Public tax history
Tax history is unavailable.
Neighborhood: 30165
Nearby schools
GreatSchools rating
- NAArmuchee Elementary SchoolGrades: PK-2Distance: 1 mi
- 9/10Armuchee High SchoolGrades: 7-12Distance: 0.9 mi
- NAGlenwood Primary SchoolGrades: PK-2Distance: 2.9 mi
Schools provided by the listing agent
- Elementary: Armuchee
- Middle: Armuchee
- High: Armuchee
Source: GAMLS. This data may not be complete. We recommend contacting the local school district to confirm school assignments for this home.
Get pre-qualified for a loan
At Zillow Home Loans, we can pre-qualify you in as little as 5 minutes with no impact to your credit score.An equal housing lender. NMLS #10287.



