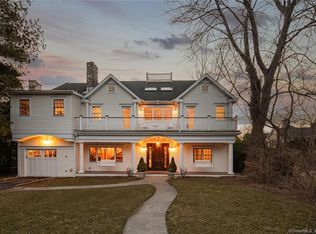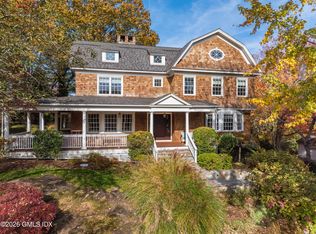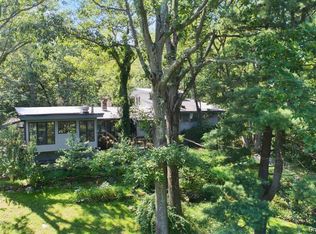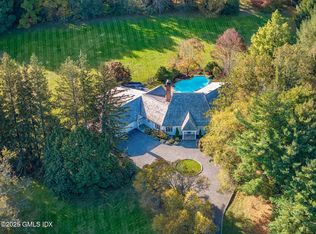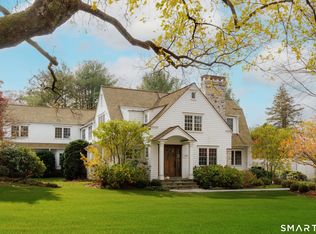Stunning New Construction in Prime Rowayton Location! Located just 1/2 mile to Bayley Beach and Rowayton Village, this exceptional new home, to be built by Sterling Associates, offers 5,500+ sq ft across three levels with soaring ceilings, oversized windows, and west-facing water views. The main floor features a light-filled family room (with a fireplace!) open to an incredible kitchen. Beyond the kitchen is a private patio oasis, perfect for entertaining or relaxing. Don't miss the scullery behind the main kitchen- the perfect setup. There is a separate bar moment leading to the formal dining room. A private study completes the first floor. Upstairs, the luxurious primary suite includes a fireplace, large walk-in closet, and spa-like en suite bath. Two bedrooms share a Jack & Jill bath, while a fourth enjoys a private en suite. The third floor offers a fifth bedroom with full bath-ideal for guests, office, or flex space. Estimated completion: Dec 2025. Get in early to customize finishes and make this home truly yours. Specs and allowances provided upon request.
Under contract
$4,500,000
13 Farm Creek Road, Norwalk, CT 06853
5beds
5,500sqft
Est.:
Single Family Residence
Built in 2025
8,276.4 Square Feet Lot
$1,778,000 Zestimate®
$818/sqft
$-- HOA
What's special
Private en suiteSpa-like en suite bathWest-facing water viewsLight-filled family roomFlex spacePrivate studyFormal dining room
- 250 days |
- 95 |
- 0 |
Zillow last checked: 8 hours ago
Listing updated: December 22, 2025 at 06:31am
Listed by:
Amanda Spatola (203)273-8615,
Houlihan Lawrence 203-655-8238
Source: Smart MLS,MLS#: 24094952
Facts & features
Interior
Bedrooms & bathrooms
- Bedrooms: 5
- Bathrooms: 5
- Full bathrooms: 4
- 1/2 bathrooms: 1
Primary bedroom
- Level: Upper
- Area: 525 Square Feet
- Dimensions: 21 x 25
Bedroom
- Level: Upper
- Area: 195 Square Feet
- Dimensions: 15 x 13
Bedroom
- Level: Upper
- Area: 210 Square Feet
- Dimensions: 15 x 14
Bedroom
- Level: Upper
- Area: 224 Square Feet
- Dimensions: 14 x 16
Bedroom
- Level: Upper
- Area: 204 Square Feet
- Dimensions: 17 x 12
Primary bathroom
- Level: Upper
- Area: 144 Square Feet
- Dimensions: 12 x 12
Dining room
- Level: Main
- Area: 224 Square Feet
- Dimensions: 14 x 16
Family room
- Level: Main
- Area: 525 Square Feet
- Dimensions: 25 x 21
Kitchen
- Features: Kitchen Island
- Level: Main
- Area: 260 Square Feet
- Dimensions: 13 x 20
Study
- Level: Main
- Area: 196 Square Feet
- Dimensions: 14 x 14
Heating
- Forced Air, Propane
Cooling
- Central Air
Appliances
- Included: Oven/Range, Microwave, Range Hood, Refrigerator, Freezer, Dishwasher, Water Heater
- Laundry: Upper Level
Features
- Doors: French Doors
- Basement: Full
- Attic: Finished,Walk-up
- Number of fireplaces: 2
Interior area
- Total structure area: 5,500
- Total interior livable area: 5,500 sqft
- Finished area above ground: 5,500
Property
Parking
- Total spaces: 2
- Parking features: Attached
- Attached garage spaces: 2
Features
- Patio & porch: Patio
- Has view: Yes
- View description: Water
- Has water view: Yes
- Water view: Water
- Waterfront features: Beach Access, Access
Lot
- Size: 8,276.4 Square Feet
- Features: Corner Lot, Landscaped
Details
- Parcel number: 255005
- Zoning: R13
Construction
Type & style
- Home type: SingleFamily
- Architectural style: Colonial
- Property subtype: Single Family Residence
Materials
- Shingle Siding
- Foundation: Block
- Roof: Asphalt
Condition
- Under Construction
- New construction: Yes
- Year built: 2025
Details
- Warranty included: Yes
Utilities & green energy
- Sewer: Public Sewer
- Water: Public
Community & HOA
Community
- Features: Golf, Library, Playground, Tennis Court(s)
- Subdivision: Rowayton
HOA
- Has HOA: No
Location
- Region: Norwalk
Financial & listing details
- Price per square foot: $818/sqft
- Tax assessed value: $821,790
- Annual tax amount: $18,402
- Date on market: 5/12/2025
Estimated market value
$1,778,000
$1.44M - $2.19M
$6,159/mo
Price history
Price history
| Date | Event | Price |
|---|---|---|
| 10/13/2025 | Pending sale | $4,500,000$818/sqft |
Source: | ||
| 10/13/2025 | Listing removed | $4,500,000$818/sqft |
Source: | ||
| 9/11/2025 | Pending sale | $4,500,000$818/sqft |
Source: | ||
| 5/12/2025 | Listed for sale | $4,500,000+195.1%$818/sqft |
Source: | ||
| 4/9/2025 | Sold | $1,525,000-23.8%$277/sqft |
Source: | ||
Public tax history
Public tax history
| Year | Property taxes | Tax assessment |
|---|---|---|
| 2025 | $18,402 +1.5% | $821,790 |
| 2024 | $18,122 +25.8% | $821,790 +36.5% |
| 2023 | $14,405 +4.3% | $602,100 |
Find assessor info on the county website
BuyAbility℠ payment
Est. payment
$30,151/mo
Principal & interest
$22238
Property taxes
$6338
Home insurance
$1575
Climate risks
Neighborhood: 06853
Nearby schools
GreatSchools rating
- 8/10Rowayton SchoolGrades: K-5Distance: 0.2 mi
- 4/10Roton Middle SchoolGrades: 6-8Distance: 1 mi
- 3/10Brien Mcmahon High SchoolGrades: 9-12Distance: 1.5 mi
Schools provided by the listing agent
- Elementary: Rowayton
- High: Brien McMahon
Source: Smart MLS. This data may not be complete. We recommend contacting the local school district to confirm school assignments for this home.
- Loading
