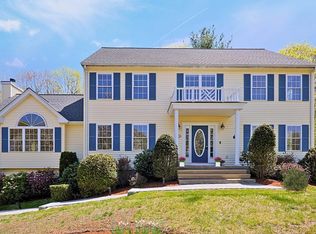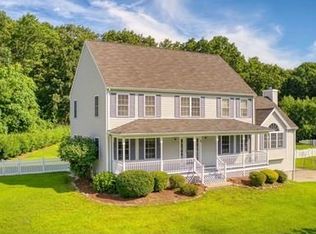Looking for a beautiful colonial on a cul-de-sac in a well established neighborhood? This well cared for home offers beautiful kitchen with Stainless Steel appliances, granite counters, center island. Hardwood floors throughout first level have all been redone. Oversized Family Room with cathedral ceiling and gas fireplace. Cathedral ceiling in Master Bed, with walk in closet. Master Bath with jetted tub and separate shower. Both second level bathrooms have double sinks. Lower level includes office and finished large room could be used as playroom or fifth bedroom or turned back into a theater room. Nothing to do but move in and enjoy summer nights on the private deck surrounded by conservation land!!!
This property is off market, which means it's not currently listed for sale or rent on Zillow. This may be different from what's available on other websites or public sources.

