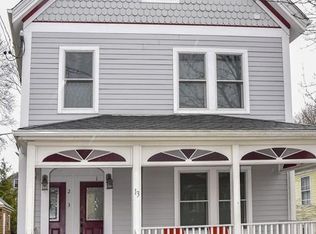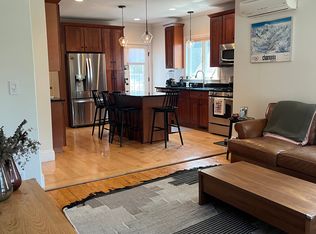Amazing opportunity to own an updated condo conveniently located in Roslindale Village. Featuring 3 bedrooms, 2 full baths and 1500+ sq. feet. Awesome if you like to live close to downtown. 2 minute walk to the commuter rail, less than 20 mins to downtown Boston. Arnold Arboretum less than 5 minute walk! Enjoy all the restaurants and convenience living in Roslindale has to offer. This condo was completely gutted in 2010. Featuring granite countertops, maple cabinets, wide plank maple floors, stainless steel appliances. Big island and open concept for entertaining. Beautiful crown moldings, built in wall speakers, recessed lighting. Master bedroom has a custom closet, full bath with double vanity, tiled rain head and stylish river rock shower. Finished basement downstairs has a bedroom and living room area that is perfect for a mancave or office. Indoor and outdoor access make this a perfect spot for a guest or to come in from the driveway. Off street parking, big yard, private storage.
This property is off market, which means it's not currently listed for sale or rent on Zillow. This may be different from what's available on other websites or public sources.

