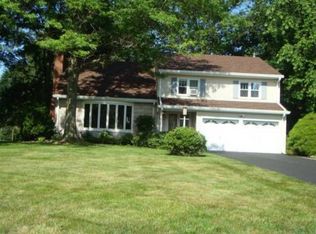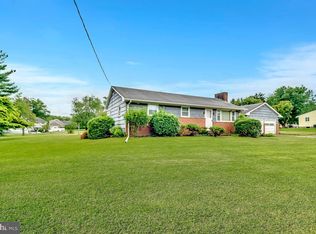Sold for $600,000
$600,000
13 Fairview Rd, Robbinsville, NJ 08691
3beds
1,302sqft
Single Family Residence
Built in 1962
0.69 Acres Lot
$688,800 Zestimate®
$461/sqft
$3,477 Estimated rent
Home value
$688,800
$654,000 - $723,000
$3,477/mo
Zestimate® history
Loading...
Owner options
Explore your selling options
What's special
Situated on a quiet street in Robbinsville’s highly desired Hillside Terrace, this completely remodeled ranch offers 3BR, 3BA and a fully finished basement with plenty of room for everybody! Enter into the formal living room with built-in shelving and a wood burning fireplace open to a formal dining room that is adjacent to a large kitchen w/ granite countertops, fresh white cabinetry, stainless steel appliances and subway tile backsplash. Neighboring the kitchen is a roomy and airy family room. All three first-floor bedrooms feature refinished hardwood flooring. The primary bedroom has a full private bathroom. Two more bedrooms share another completely updated full bathroom. Ranches always have the best basements and this one is no exception! Fully finished with a den or kid’s playroom, an office, full bathroom, laundry room and storage! Sizable two-car garage with extra storage and interior access. The back yard is expansive and has a new paver patio, perfect for outdoor entertaining! This home is entirely move-in ready! Centrally located near Route 130, I-95, I-195, Route 33, and the New Jersey Turnpike - A home like this doesn’t become available in Robbinsville often!
Zillow last checked: 8 hours ago
Listing updated: June 23, 2023 at 08:18am
Listed by:
Vanessa Stefanics 609-587-9300,
RE/MAX Tri County
Bought with:
Vanessa Stefanics, 9694852
RE/MAX Tri County
Source: Bright MLS,MLS#: NJME2027472
Facts & features
Interior
Bedrooms & bathrooms
- Bedrooms: 3
- Bathrooms: 3
- Full bathrooms: 3
- Main level bathrooms: 2
- Main level bedrooms: 3
Basement
- Area: 1074
Heating
- Baseboard, Oil
Cooling
- Central Air, Electric
Appliances
- Included: Dishwasher, Dryer, Oven/Range - Electric, Refrigerator, Washer, Water Heater, Electric Water Heater
- Laundry: In Basement, Laundry Room
Features
- Built-in Features, Entry Level Bedroom, Family Room Off Kitchen, Primary Bath(s), Recessed Lighting, Upgraded Countertops
- Flooring: Hardwood, Wood
- Basement: Finished
- Number of fireplaces: 1
- Fireplace features: Wood Burning
Interior area
- Total structure area: 2,376
- Total interior livable area: 1,302 sqft
- Finished area above ground: 1,302
- Finished area below ground: 0
Property
Parking
- Total spaces: 8
- Parking features: Storage, Inside Entrance, Asphalt, Attached, Driveway
- Attached garage spaces: 2
- Uncovered spaces: 6
Accessibility
- Accessibility features: None
Features
- Levels: One
- Stories: 1
- Pool features: None
Lot
- Size: 0.69 Acres
- Dimensions: 150.00 x 200.00
Details
- Additional structures: Above Grade, Below Grade
- Parcel number: 120003200008
- Zoning: R1.5
- Special conditions: Standard
Construction
Type & style
- Home type: SingleFamily
- Architectural style: Ranch/Rambler
- Property subtype: Single Family Residence
Materials
- Frame, Brick
- Foundation: Other
- Roof: Asphalt,Shingle
Condition
- New construction: No
- Year built: 1962
Utilities & green energy
- Sewer: Public Sewer
- Water: Public
Community & neighborhood
Location
- Region: Robbinsville
- Subdivision: Hillside Terrace
- Municipality: ROBBINSVILLE TWP
Other
Other facts
- Listing agreement: Exclusive Right To Sell
- Listing terms: Cash,Conventional,FHA,VA Loan
- Ownership: Fee Simple
Price history
| Date | Event | Price |
|---|---|---|
| 6/23/2023 | Sold | $600,000+2.6%$461/sqft |
Source: | ||
| 4/6/2023 | Pending sale | $585,000$449/sqft |
Source: | ||
| 3/16/2023 | Contingent | $585,000$449/sqft |
Source: | ||
| 3/10/2023 | Listed for sale | $585,000+37.6%$449/sqft |
Source: | ||
| 4/15/2021 | Sold | $425,000$326/sqft |
Source: | ||
Public tax history
| Year | Property taxes | Tax assessment |
|---|---|---|
| 2025 | $11,303 | $338,200 |
| 2024 | $11,303 +11.5% | $338,200 |
| 2023 | $10,139 +4.1% | $338,200 |
Find assessor info on the county website
Neighborhood: 08691
Nearby schools
GreatSchools rating
- 6/10Sharon Elementary SchoolGrades: PK-4Distance: 1.6 mi
- 7/10Pond Road Middle SchoolGrades: 5-8Distance: 2.4 mi
- 7/10Robbinsville High SchoolGrades: 9-12Distance: 2.4 mi
Schools provided by the listing agent
- Elementary: Sharon
- Middle: Pond Road
- High: Robbinsville
- District: Robbinsville Twp
Source: Bright MLS. This data may not be complete. We recommend contacting the local school district to confirm school assignments for this home.

Get pre-qualified for a loan
At Zillow Home Loans, we can pre-qualify you in as little as 5 minutes with no impact to your credit score.An equal housing lender. NMLS #10287.

