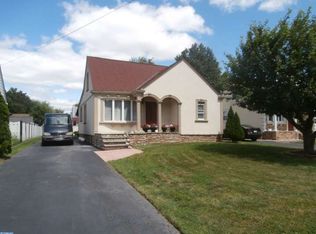Sold for $335,000
$335,000
13 Ewingville Rd, Ewing, NJ 08638
4beds
1,161sqft
Single Family Residence
Built in 1950
7,500 Square Feet Lot
$406,000 Zestimate®
$289/sqft
$2,771 Estimated rent
Home value
$406,000
$386,000 - $426,000
$2,771/mo
Zestimate® history
Loading...
Owner options
Explore your selling options
What's special
This charming cape cod features 4 bedrooms, 2 full baths, and has been well maintained and cared for throughout the years. As you enter the living room you’ll notice the crown-molding and hardwood floors. As you continue walking through the home you’ll find the kitchen, a playroom/sunroom, a hallway bathroom, and two bedrooms. Primary bedroom has an on suite full bath to complete the first level. Continue upstairs and you will find two additional nice-sized bedrooms. Need extra space for other things, the basement has plenty of shelving for all your storage needs. There is also a newer washer and dryer as well as. Outside you’ll find a nice backyard and concrete patio for barbecuing and entertaining. The oversized 2-car detached garage (24’ x 24”), is great for the car enthusiast who needs room to work and/or the contractor to store all your tools and equipment. The large, detached garage offers plenty of overhead storage, side-door entry and one large double-door and includes electric/heat. This space is perfect for a business owner. The concrete driveway makes it convenient for off street parking. You can easily fit three or four cars in the driveway. Great location, close to all major transportation, Route 1, NJ/PA Turnpike, 295/95/195 & Hamilton Train Station, Parks, Shopping & Restaurants. The home is in very good condition, sellers are relocating out of state. This is an “AS-IS, WHERE-IS” Sale.
Zillow last checked: 8 hours ago
Listing updated: September 11, 2025 at 05:57pm
Listed by:
Cathy Manfredi 609-439-8868,
Keller Williams Premier
Bought with:
CARLA COLUCCI, 1866972
RE/MAX Dreams
Source: Bright MLS,MLS#: NJME2019670
Facts & features
Interior
Bedrooms & bathrooms
- Bedrooms: 4
- Bathrooms: 2
- Full bathrooms: 2
- Main level bathrooms: 2
- Main level bedrooms: 2
Bedroom 1
- Level: Main
- Area: 156 Square Feet
- Dimensions: 13 x 12
Bedroom 2
- Level: Main
- Area: 110 Square Feet
- Dimensions: 11 x 10
Bedroom 3
- Level: Upper
- Area: 180 Square Feet
- Dimensions: 15 x 12
Bedroom 4
- Level: Upper
- Area: 182 Square Feet
- Dimensions: 14 x 13
Basement
- Level: Lower
Kitchen
- Level: Main
- Area: 121 Square Feet
- Dimensions: 11 x 11
Living room
- Level: Main
- Area: 168 Square Feet
- Dimensions: 14 x 12
Screened porch
- Level: Main
- Area: 112 Square Feet
- Dimensions: 14 x 8
Heating
- Forced Air, Natural Gas
Cooling
- Ceiling Fan(s), Central Air, Natural Gas
Appliances
- Included: Dryer, Washer, Extra Refrigerator/Freezer, Refrigerator, Cooktop, Water Heater, Gas Water Heater
- Laundry: In Basement
Features
- Crown Molding, Ceiling Fan(s), Entry Level Bedroom, Kitchen - Galley, Primary Bath(s), Bathroom - Stall Shower
- Flooring: Wood
- Windows: Skylight(s)
- Basement: Sump Pump,Walk-Out Access
- Has fireplace: No
Interior area
- Total structure area: 1,161
- Total interior livable area: 1,161 sqft
- Finished area above ground: 1,161
- Finished area below ground: 0
Property
Parking
- Total spaces: 5
- Parking features: Storage, Garage Faces Front, Oversized, Concrete, Detached, Driveway, Off Street
- Garage spaces: 2
- Uncovered spaces: 3
Accessibility
- Accessibility features: 2+ Access Exits
Features
- Levels: Three
- Stories: 3
- Patio & porch: Screened Porch
- Pool features: None
- Fencing: Full,Wood
Lot
- Size: 7,500 sqft
- Dimensions: 50.00 x 150.00
Details
- Additional structures: Above Grade, Below Grade
- Parcel number: 020010300047
- Zoning: R-2
- Special conditions: Standard
Construction
Type & style
- Home type: SingleFamily
- Architectural style: Cape Cod
- Property subtype: Single Family Residence
Materials
- Frame
- Foundation: Concrete Perimeter
- Roof: Asphalt
Condition
- Good
- New construction: No
- Year built: 1950
Utilities & green energy
- Electric: 200+ Amp Service
- Sewer: Public Sewer
- Water: Public
- Utilities for property: Cable Connected, Above Ground, Electricity Available, Natural Gas Available, Phone, Sewer Available, Cable
Community & neighborhood
Location
- Region: Ewing
- Subdivision: Prospect Heights
- Municipality: EWING TWP
Other
Other facts
- Listing agreement: Exclusive Right To Sell
- Listing terms: Cash,Conventional,FHA,VA Loan
- Ownership: Fee Simple
Price history
| Date | Event | Price |
|---|---|---|
| 4/28/2023 | Sold | $335,000-4%$289/sqft |
Source: | ||
| 4/23/2023 | Contingent | $349,000$301/sqft |
Source: | ||
| 2/21/2023 | Pending sale | $349,000$301/sqft |
Source: | ||
| 2/21/2023 | Contingent | $349,000$301/sqft |
Source: | ||
| 7/21/2022 | Listed for sale | $349,000+287.8%$301/sqft |
Source: | ||
Public tax history
| Year | Property taxes | Tax assessment |
|---|---|---|
| 2025 | $7,052 | $179,300 |
| 2024 | $7,052 +9.3% | $179,300 |
| 2023 | $6,449 +2.5% | $179,300 |
Find assessor info on the county website
Neighborhood: 08638
Nearby schools
GreatSchools rating
- 3/10Parkway Elementary SchoolGrades: PK-5Distance: 1.3 mi
- 4/10Gilmore J Fisher Middle SchoolGrades: 6-8Distance: 2.3 mi
- 2/10Ewing High SchoolGrades: 9-12Distance: 1.7 mi
Schools provided by the listing agent
- High: Ewing
- District: Ewing Township Public Schools
Source: Bright MLS. This data may not be complete. We recommend contacting the local school district to confirm school assignments for this home.

Get pre-qualified for a loan
At Zillow Home Loans, we can pre-qualify you in as little as 5 minutes with no impact to your credit score.An equal housing lender. NMLS #10287.
