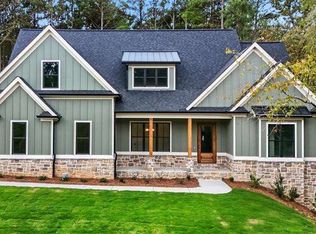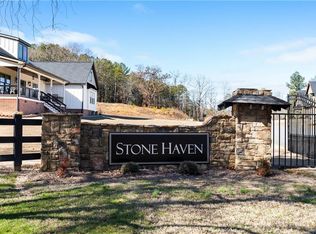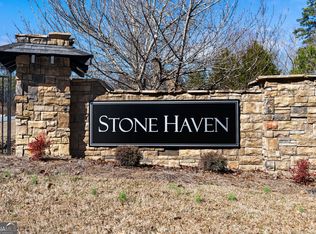Move in ready home has been freshly painted throughout. Features a 20'x17' master bedroom with an equally large bathroom with walk-in dual closets and large walk-in door less shower. Split bedroom floor plan, 4th bedroom could be current bonus room that has an additional room/office that could be easily converted to a 3rd full bath. The bonus rooms have their own separate heating and air system and new carpet. The back yard is fully fenced in with a wooden privacy fence, covered back porch with doors to the great room and master bedroom and a large low to grade deck for entertaining.
This property is off market, which means it's not currently listed for sale or rent on Zillow. This may be different from what's available on other websites or public sources.


