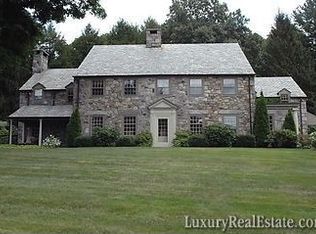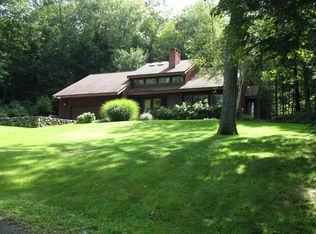Sold for $795,000 on 05/16/25
$795,000
13 Evergreen Drive, Roxbury, CT 06783
3beds
2,931sqft
Single Family Residence
Built in 1998
4.7 Acres Lot
$815,000 Zestimate®
$271/sqft
$4,974 Estimated rent
Home value
$815,000
$685,000 - $970,000
$4,974/mo
Zestimate® history
Loading...
Owner options
Explore your selling options
What's special
BEST Value with a Pool in Litchfield County! Stylish Private Modern with Infinity Edge Heated Pool. This Hip Modern Home Has an Open Floor-plan & Airy Feel. 3 Bedrooms, 3 Updated Baths. Inviting Eat-in Kitchen Speaks to Large Family Room with Fireplace & Vaulted Ceiling. Wonderful Formal Living Room with Modern Fireplace & Vaulted Ceiling. Generous Primary Bedroom Commands the Upper Level Features Dressing Room & Updated Bath. Main Level Bedroom & Bath + Separate Lower Level Bedroom & Bath. Screened-in Porch. Hot Tub. Separate Detached 2-Car Garage with Studio Above.
Zillow last checked: 8 hours ago
Listing updated: May 16, 2025 at 01:47pm
Listed by:
Graham Klemm 860-488-6635,
Klemm Real Estate Inc 860-868-7313
Bought with:
Todd P. Sargent, RES.0759978
Coldwell Banker Realty
Source: Smart MLS,MLS#: 24023153
Facts & features
Interior
Bedrooms & bathrooms
- Bedrooms: 3
- Bathrooms: 3
- Full bathrooms: 3
Primary bedroom
- Features: Vaulted Ceiling(s), Balcony/Deck, Dressing Room, Full Bath, Walk-In Closet(s)
- Level: Upper
- Area: 315 Square Feet
- Dimensions: 15 x 21
Bedroom
- Features: Full Bath
- Level: Lower
- Area: 380 Square Feet
- Dimensions: 19 x 20
Bedroom
- Features: Full Bath
- Level: Main
- Area: 216 Square Feet
- Dimensions: 12 x 18
Family room
- Features: Vaulted Ceiling(s), Fireplace
- Level: Main
- Area: 351 Square Feet
- Dimensions: 27 x 13
Kitchen
- Features: Skylight, Vaulted Ceiling(s), Breakfast Nook, Kitchen Island
- Level: Main
- Area: 450 Square Feet
- Dimensions: 15 x 30
Living room
- Features: Vaulted Ceiling(s), Fireplace, Sunken, Hardwood Floor
- Level: Main
- Area: 441 Square Feet
- Dimensions: 21 x 21
Heating
- Baseboard, Zoned, Oil
Cooling
- Ductless, Zoned
Appliances
- Included: Gas Range, Refrigerator, Dishwasher, Washer, Dryer, Electric Water Heater, Water Heater
- Laundry: Lower Level
Features
- Entrance Foyer
- Basement: Full,Partially Finished
- Attic: None
- Number of fireplaces: 2
Interior area
- Total structure area: 2,931
- Total interior livable area: 2,931 sqft
- Finished area above ground: 2,431
- Finished area below ground: 500
Property
Parking
- Total spaces: 6
- Parking features: Detached, Driveway, Unpaved, Private, Circular Driveway
- Garage spaces: 2
- Has uncovered spaces: Yes
Features
- Patio & porch: Porch, Deck
- Exterior features: Stone Wall
- Has private pool: Yes
- Pool features: Gunite, Heated, Infinity, Pool/Spa Combo, In Ground
Lot
- Size: 4.70 Acres
- Features: Cul-De-Sac
Details
- Parcel number: 867333
- Zoning: C
Construction
Type & style
- Home type: SingleFamily
- Architectural style: Contemporary,Modern
- Property subtype: Single Family Residence
Materials
- Vertical Siding
- Foundation: Concrete Perimeter, Slab
- Roof: Asphalt
Condition
- New construction: No
- Year built: 1998
Utilities & green energy
- Sewer: Septic Tank
- Water: Well
Community & neighborhood
Community
- Community features: Library, Medical Facilities, Private School(s), Tennis Court(s)
Location
- Region: Roxbury
HOA & financial
HOA
- Has HOA: Yes
- HOA fee: $240 monthly
- Services included: Road Maintenance
Price history
| Date | Event | Price |
|---|---|---|
| 5/16/2025 | Sold | $795,000-6.4%$271/sqft |
Source: | ||
| 4/24/2025 | Pending sale | $849,000$290/sqft |
Source: | ||
| 2/10/2025 | Price change | $849,000-5.1%$290/sqft |
Source: | ||
| 10/24/2024 | Price change | $895,000-5.7%$305/sqft |
Source: | ||
| 9/11/2024 | Price change | $949,000-4.6%$324/sqft |
Source: | ||
Public tax history
| Year | Property taxes | Tax assessment |
|---|---|---|
| 2025 | $6,972 +3.2% | $536,270 |
| 2024 | $6,757 | $536,270 |
| 2023 | $6,757 -5.4% | $536,270 +14.6% |
Find assessor info on the county website
Neighborhood: 06783
Nearby schools
GreatSchools rating
- NABooth Free SchoolGrades: K-5Distance: 1 mi
- 8/10Shepaug Valley SchoolGrades: 6-12Distance: 3 mi

Get pre-qualified for a loan
At Zillow Home Loans, we can pre-qualify you in as little as 5 minutes with no impact to your credit score.An equal housing lender. NMLS #10287.
Sell for more on Zillow
Get a free Zillow Showcase℠ listing and you could sell for .
$815,000
2% more+ $16,300
With Zillow Showcase(estimated)
$831,300
