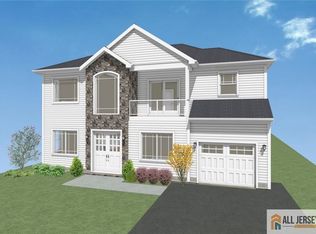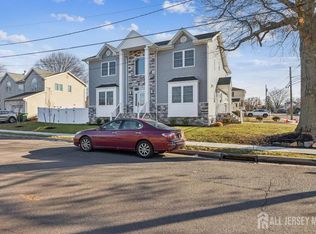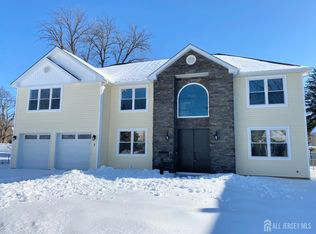Don't miss this rare opportunity to own a brand-new *custom 4-bedroom, 3.5-bath home with approximately 2,500 sq ft of living space, situated on a generous 9,521 sq ft lot.* Nestled in a *walkable neighborhood close to shopping, this to-be-built home offers the unique ability to personalize the layout, finishes, and even expand the square footage as an upgrade. Highlights include a spacious primary suite, open-concept living and dining areas, a modern kitchen with island, and the option for a home office or guest suite. Set on a quiet residential street with excellent commuter access.
Under contract
$1,195,000
13 Estok Rd, Edison, NJ 08817
4beds
2,500sqft
Est.:
Single Family Residence
Built in 2025
9,006 Square Feet Lot
$834,700 Zestimate®
$478/sqft
$-- HOA
What's special
Modern kitchen with islandSpacious primary suite
- 235 days |
- 49 |
- 0 |
Zillow last checked: 8 hours ago
Listing updated: September 14, 2025 at 01:15pm
Listed by:
AMRITPREET KAUR,
REALTYMARK SELECT 855-877-7600
Source: All Jersey MLS,MLS#: 2511404R
Facts & features
Interior
Bedrooms & bathrooms
- Bedrooms: 4
- Bathrooms: 4
- Full bathrooms: 3
- 1/2 bathrooms: 1
Dining room
- Features: Formal Dining Room
Kitchen
- Features: Kitchen Exhaust Fan, Kitchen Island, Pantry, Eat-in Kitchen, Separate Dining Area
Basement
- Area: 0
Heating
- Forced Air
Cooling
- Central Air
Appliances
- Included: Dishwasher, Gas Range/Oven, Exhaust Fan, Kitchen Exhaust Fan, Gas Water Heater
Features
- 1 Bedroom, Entrance Foyer, Great Room, Kitchen, Bath Half, Bath Full, Dining Room, 3 Bedrooms, Laundry Room, Bath Main, Bath Second, Attic
- Flooring: Wood
- Basement: Full, Storage Space
- Number of fireplaces: 1
- Fireplace features: See Remarks
Interior area
- Total structure area: 2,500
- Total interior livable area: 2,500 sqft
Property
Parking
- Total spaces: 2
- Parking features: Asphalt, Garage, Built-In Garage
- Attached garage spaces: 2
- Has uncovered spaces: Yes
Features
- Levels: Two
- Stories: 2
Lot
- Size: 9,006 Square Feet
- Dimensions: 114.00 x 79.00
- Features: Interior Lot
Details
- Parcel number: 05011110100011
Construction
Type & style
- Home type: SingleFamily
- Architectural style: Colonial, Custom Home, Two Story
- Property subtype: Single Family Residence
Materials
- Roof: Asphalt
Condition
- Year built: 2025
Utilities & green energy
- Gas: Natural Gas
- Sewer: Public Sewer
- Water: Public
- Utilities for property: Electricity Connected, Natural Gas Connected
Community & HOA
Location
- Region: Edison
Financial & listing details
- Price per square foot: $478/sqft
- Tax assessed value: $150,800
- Annual tax amount: $8,644
- Date on market: 6/23/2025
- Ownership: Fee Simple
- Electric utility on property: Yes
Estimated market value
$834,700
$768,000 - $918,000
$3,534/mo
Price history
Price history
| Date | Event | Price |
|---|---|---|
| 9/14/2025 | Contingent | $1,195,000$478/sqft |
Source: | ||
| 6/23/2025 | Listed for sale | $1,195,000+133.2%$478/sqft |
Source: | ||
| 2/18/2025 | Sold | $512,500-57.3%$205/sqft |
Source: Public Record Report a problem | ||
| 10/15/2024 | Listing removed | $1,199,999$480/sqft |
Source: | ||
| 10/9/2024 | Listed for sale | $1,199,999$480/sqft |
Source: | ||
Public tax history
Public tax history
| Year | Property taxes | Tax assessment |
|---|---|---|
| 2025 | $8,644 | $150,800 |
| 2024 | $8,644 +0.5% | $150,800 |
| 2023 | $8,600 0% | $150,800 |
Find assessor info on the county website
BuyAbility℠ payment
Est. payment
$7,849/mo
Principal & interest
$5619
Property taxes
$1812
Home insurance
$418
Climate risks
Neighborhood: Lincoln Park
Nearby schools
GreatSchools rating
- 7/10Lincoln Elementary SchoolGrades: K-5Distance: 0.3 mi
- 5/10Herbert Hoover Middle SchoolGrades: 6-8Distance: 2.1 mi
- 4/10Edison High SchoolGrades: 9-12Distance: 0.7 mi
- Loading



