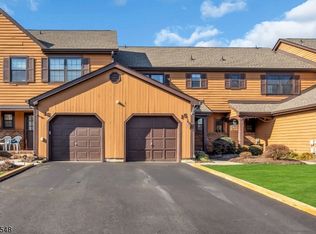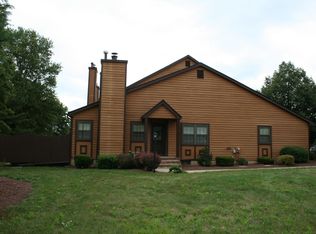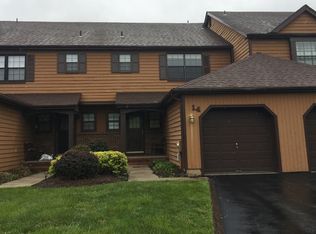
Closed
$503,775
13 Estate Rd, Hillsborough Twp., NJ 08844
3beds
3baths
--sqft
Single Family Residence
Built in 1985
4,791.6 Square Feet Lot
$-- Zestimate®
$--/sqft
$3,157 Estimated rent
Home value
Not available
Estimated sales range
Not available
$3,157/mo
Zestimate® history
Loading...
Owner options
Explore your selling options
What's special
Zillow last checked: 22 hours ago
Listing updated: August 22, 2025 at 10:29am
Listed by:
Janet Weber 908-874-8421,
Coldwell Banker Realty
Bought with:
Rana J Bernhard
Weichert Realtors
Source: GSMLS,MLS#: 3967615
Facts & features
Price history
| Date | Event | Price |
|---|---|---|
| 8/20/2025 | Sold | $503,775+0.8% |
Source: | ||
| 6/20/2025 | Pending sale | $500,000 |
Source: | ||
| 6/6/2025 | Listed for sale | $500,000+143.9% |
Source: | ||
| 7/11/2001 | Sold | $205,000+28.1% |
Source: Public Record Report a problem | ||
| 10/1/1996 | Sold | $160,000 |
Source: Public Record Report a problem | ||
Public tax history
| Year | Property taxes | Tax assessment |
|---|---|---|
| 2025 | $10,219 +7.3% | $489,900 +7.3% |
| 2024 | $9,525 +10.5% | $456,600 +14.1% |
| 2023 | $8,618 +7.9% | $400,300 +5% |
Find assessor info on the county website
Neighborhood: 08844
Nearby schools
GreatSchools rating
- 7/10Hillsborough Elementary SchoolGrades: K-4Distance: 0.6 mi
- 7/10Hillsborough Middle SchoolGrades: 7-8Distance: 1.4 mi
- 8/10Hillsborough High SchoolGrades: 9-12Distance: 0.2 mi
Get pre-qualified for a loan
At Zillow Home Loans, we can pre-qualify you in as little as 5 minutes with no impact to your credit score.An equal housing lender. NMLS #10287.

