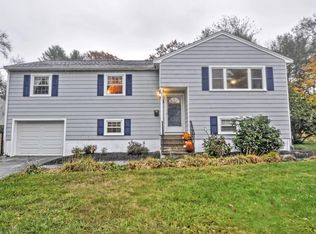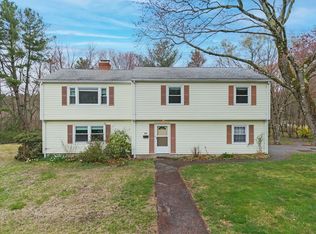Sold for $835,000
$835,000
13 Erwin Rd, North Reading, MA 01864
4beds
2,100sqft
Single Family Residence
Built in 1959
0.36 Acres Lot
$911,800 Zestimate®
$398/sqft
$4,460 Estimated rent
Home value
$911,800
$866,000 - $957,000
$4,460/mo
Zestimate® history
Loading...
Owner options
Explore your selling options
What's special
This beautiful home is nestled in one of North Reading's coveted neighborhoods. Enter the inviting living room, anchored by a granite fireplace, chic columns, abundant natural light & a seamless flow to the impressive kitchen, boasting warm cabinets, tile backsplash, granite counters, gas range, double-oven, SS appliances, closet/pantry & perfect breakfast bar. The adjacent dining room’s sliders give easy access to the composite deck & offer picturesque views of the yard. Three bedrooms with generous closets, full bath, recessed lighting & HW floors complete this level. The lower level features a versatile bonus room with 2nd fireplace, a 4th bed or office, 3/4 bath, laundry & a spacious family room with access to the garage. Retreat to your backyard oasis & enjoy a heated, in-ground pool (+brand new cover), separately fenced-in yard & storage shed. Wait there’s more –central air, young septic, 2019 roof + lawn irrigation - all within close proximity to everything North Reading offers!
Zillow last checked: 8 hours ago
Listing updated: December 11, 2023 at 08:16am
Listed by:
Sabrina Carr Group 781-775-2895,
William Raveis R.E. & Home Services 781-670-5200
Bought with:
McGlynn & Nigro Team
Berkshire Hathaway HomeServices Commonwealth Real Estate
Source: MLS PIN,MLS#: 73166283
Facts & features
Interior
Bedrooms & bathrooms
- Bedrooms: 4
- Bathrooms: 2
- Full bathrooms: 2
Primary bedroom
- Features: Ceiling Fan(s), Closet, Flooring - Hardwood, Lighting - Overhead
- Level: First
- Area: 150.65
- Dimensions: 11.5 x 13.1
Bedroom 2
- Features: Ceiling Fan(s), Closet, Flooring - Hardwood, Lighting - Overhead
- Level: First
- Area: 132.09
- Dimensions: 11.1 x 11.9
Bedroom 3
- Features: Ceiling Fan(s), Closet, Flooring - Hardwood, Lighting - Overhead
- Level: First
- Area: 109.48
- Dimensions: 9.2 x 11.9
Bedroom 4
- Features: Closet, Flooring - Stone/Ceramic Tile, Recessed Lighting
- Level: Basement
- Area: 165.77
- Dimensions: 12.1 x 13.7
Primary bathroom
- Features: No
Bathroom 1
- Features: Bathroom - Full, Bathroom - With Tub & Shower, Flooring - Stone/Ceramic Tile, Countertops - Stone/Granite/Solid, Jacuzzi / Whirlpool Soaking Tub, Recessed Lighting, Lighting - Sconce
- Level: First
Bathroom 2
- Features: Bathroom - 3/4, Flooring - Stone/Ceramic Tile, Lighting - Sconce
- Level: Basement
Dining room
- Features: Flooring - Hardwood, Deck - Exterior, Exterior Access, Recessed Lighting, Slider
- Level: First
- Area: 135.6
- Dimensions: 11.3 x 12
Family room
- Features: Bathroom - Full, Flooring - Stone/Ceramic Tile, Exterior Access, Open Floorplan, Recessed Lighting
- Level: Basement
- Area: 241.12
- Dimensions: 17.6 x 13.7
Kitchen
- Features: Flooring - Hardwood, Pantry, Countertops - Stone/Granite/Solid, Breakfast Bar / Nook, Recessed Lighting, Stainless Steel Appliances, Gas Stove, Lighting - Pendant
- Level: First
- Area: 220.8
- Dimensions: 18.4 x 12
Living room
- Features: Flooring - Hardwood, Recessed Lighting
- Level: First
- Area: 264.25
- Dimensions: 17.5 x 15.1
Heating
- Baseboard, Natural Gas, Fireplace(s)
Cooling
- Central Air
Appliances
- Included: Gas Water Heater, Water Heater, Range, Oven, Dishwasher, Disposal, Range Hood, Plumbed For Ice Maker
- Laundry: Electric Dryer Hookup, Washer Hookup, Lighting - Overhead, In Basement
Features
- Open Floorplan, Recessed Lighting, Bonus Room
- Flooring: Tile, Hardwood, Flooring - Stone/Ceramic Tile
- Doors: Insulated Doors, Storm Door(s)
- Windows: Insulated Windows, Storm Window(s), Screens
- Basement: Full,Finished,Walk-Out Access,Interior Entry,Garage Access,Sump Pump,Radon Remediation System
- Number of fireplaces: 2
- Fireplace features: Living Room
Interior area
- Total structure area: 2,100
- Total interior livable area: 2,100 sqft
Property
Parking
- Total spaces: 5
- Parking features: Attached, Under, Garage Door Opener, Paved Drive, Off Street, Paved
- Attached garage spaces: 1
- Uncovered spaces: 4
Features
- Patio & porch: Deck - Composite
- Exterior features: Deck - Composite, Pool - Inground Heated, Rain Gutters, Storage, Professional Landscaping, Sprinkler System, Screens, Fenced Yard
- Has private pool: Yes
- Pool features: Pool - Inground Heated
- Fencing: Fenced/Enclosed,Fenced
Lot
- Size: 0.36 Acres
- Features: Cul-De-Sac
Details
- Parcel number: M:074.0 B:0000 L:0023.0,721380
- Zoning: RA
Construction
Type & style
- Home type: SingleFamily
- Architectural style: Split Entry
- Property subtype: Single Family Residence
Materials
- Frame
- Foundation: Concrete Perimeter
- Roof: Shingle
Condition
- Year built: 1959
Utilities & green energy
- Electric: Circuit Breakers, 200+ Amp Service
- Sewer: Private Sewer
- Water: Public
- Utilities for property: for Gas Range, for Electric Dryer, Washer Hookup, Icemaker Connection
Green energy
- Energy efficient items: Thermostat
Community & neighborhood
Community
- Community features: Shopping, Tennis Court(s), Park, Walk/Jog Trails, Stable(s), Golf, Medical Facility, Bike Path, Conservation Area, Highway Access, House of Worship, Public School, Sidewalks
Location
- Region: North Reading
Other
Other facts
- Road surface type: Paved
Price history
| Date | Event | Price |
|---|---|---|
| 12/8/2023 | Sold | $835,000+8.6%$398/sqft |
Source: MLS PIN #73166283 Report a problem | ||
| 10/19/2023 | Pending sale | $769,000$366/sqft |
Source: | ||
| 10/10/2023 | Listed for sale | $769,000+27.1%$366/sqft |
Source: MLS PIN #73166283 Report a problem | ||
| 3/27/2017 | Sold | $605,000+0.9%$288/sqft |
Source: Public Record Report a problem | ||
| 1/31/2017 | Pending sale | $599,900$286/sqft |
Source: Northrup Associates #72112440 Report a problem | ||
Public tax history
| Year | Property taxes | Tax assessment |
|---|---|---|
| 2025 | $10,183 +7.7% | $779,700 +8.9% |
| 2024 | $9,454 -2.2% | $715,700 +3.6% |
| 2023 | $9,668 +2.8% | $691,100 +10.2% |
Find assessor info on the county website
Neighborhood: 01864
Nearby schools
GreatSchools rating
- 10/10L D Batchelder SchoolGrades: K-5Distance: 1.2 mi
- 7/10North Reading Middle SchoolGrades: 6-8Distance: 1.3 mi
- 9/10North Reading High SchoolGrades: 9-12Distance: 1.3 mi
Schools provided by the listing agent
- Elementary: Batchelder
- Middle: Nrms
- High: Nrhs
Source: MLS PIN. This data may not be complete. We recommend contacting the local school district to confirm school assignments for this home.
Get a cash offer in 3 minutes
Find out how much your home could sell for in as little as 3 minutes with a no-obligation cash offer.
Estimated market value$911,800
Get a cash offer in 3 minutes
Find out how much your home could sell for in as little as 3 minutes with a no-obligation cash offer.
Estimated market value
$911,800

