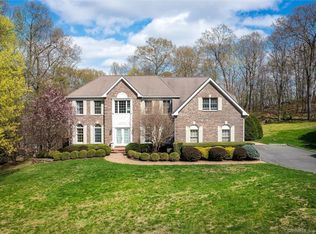Enter through the stone gates and Belgian block lined driveway to your own private retreat This property provides its own sheltered setting within a desirable neighborhood on Newtown's west side. Extensive landscaping with professionally crafted stonework create areas for play and entertaining including a large, wrap-around Trex deck and multi-level stone patio. The grounds have been beautifully designed to showcase the wonderful views. The house offers a stunning but welcoming open floor plan with exquisite architectural details. Windows and French doors bring in natural light throughout. The exquisitely updated Kitchen has custom cabinets and extensive moldings and high-end SS appliances. The walk-in Pantry with wood shelving along with CA Closet systems in all closets ensure plentiful and organized storage space. The Master Bedroom Suite is a sanctuary boasting a separate Library, large his and hers walk-in closets and marble Master Bath with custom vanity and whirlpool tub. The amazing quality in this home and the care it has experienced are evident in upgrades including crown molding, hardwood floors throughout and recessed lighting in most rooms. New A/C unit in 2017. The large basement has a walk-out to a covered Patio and is plumbed for a bath. The spaces in this house and on its grounds are warm and welcoming; an elegant house that feels like a home. Come and enjoy this lifestyle See Supplements for Driveway Agreement.
This property is off market, which means it's not currently listed for sale or rent on Zillow. This may be different from what's available on other websites or public sources.
