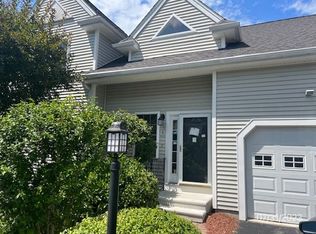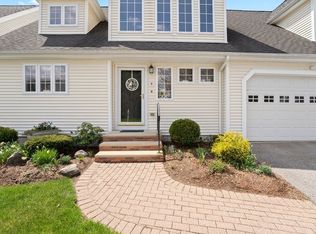Sold for $399,900 on 06/18/25
$399,900
13 Enaya Cir #38, Worcester, MA 01606
2beds
1,256sqft
Condominium
Built in 2012
-- sqft lot
$-- Zestimate®
$318/sqft
$-- Estimated rent
Home value
Not available
Estimated sales range
Not available
Not available
Zestimate® history
Loading...
Owner options
Explore your selling options
What's special
Rare opportunity to own a lovely ranch-style condo in this 55+ adult community. Bright, Sunny, Freshly painted and ready to move in. This one-level unit has a cozy open floor plan. Kitchen features plenty of cabinets, pantry, granite countertops, tile flooring and all appliances. Kitchen is also open to the living room/dining room with recessed lighting, hardwood flooring, lovely wainscoting and ready for you to add your personal touches. The spacious Main bedroom has en-suite full bath and walk-in closet. Use the additional bedroom as a guest room, office or den with slider access to your private rear deck. This unit also has a huge unfinished basement with tall ceilings and outdoor access if you are looking to add extra space. Club house has just been completely renovated and hosts a variety of neighborly gatherings and a separate library/game room. Conveniently located to Country Club Golf, shopping, dining, public transportation and quick access to all Major Routes!
Zillow last checked: 8 hours ago
Listing updated: June 18, 2025 at 12:32pm
Listed by:
Denise Foley 508-450-2896,
ERA Key Realty Services - Worcester 508-853-0964,
Christine Reilly 508-615-1526
Bought with:
Lynne Grden
Keller Williams Pinnacle MetroWest
Source: MLS PIN,MLS#: 73353402
Facts & features
Interior
Bedrooms & bathrooms
- Bedrooms: 2
- Bathrooms: 2
- Full bathrooms: 2
- Main level bathrooms: 1
- Main level bedrooms: 2
Primary bedroom
- Features: Bathroom - Full, Cathedral Ceiling(s), Walk-In Closet(s), Flooring - Wall to Wall Carpet, Lighting - Overhead
- Level: Main,First
- Area: 182
- Dimensions: 13 x 14
Bedroom 2
- Features: Closet, Flooring - Wall to Wall Carpet, Exterior Access, Slider
- Level: Main,First
- Area: 168
- Dimensions: 14 x 12
Primary bathroom
- Features: Yes
Bathroom 1
- Features: Bathroom - Full, Bathroom - With Tub & Shower, Flooring - Stone/Ceramic Tile, Countertops - Stone/Granite/Solid
- Level: Main,First
- Area: 48
- Dimensions: 8 x 6
Bathroom 2
- Features: Bathroom - With Tub & Shower, Flooring - Stone/Ceramic Tile, Countertops - Stone/Granite/Solid
- Level: First
- Area: 35
- Dimensions: 5 x 7
Dining room
- Features: Flooring - Hardwood, Recessed Lighting
- Level: Main,First
Kitchen
- Features: Flooring - Stone/Ceramic Tile, Countertops - Stone/Granite/Solid, Open Floorplan, Recessed Lighting
- Level: Main,First
- Area: 120
- Dimensions: 15 x 8
Living room
- Features: Flooring - Hardwood, Cable Hookup, Exterior Access, Recessed Lighting
- Level: Main,First
- Area: 325
- Dimensions: 25 x 13
Heating
- Forced Air, Natural Gas
Cooling
- Central Air
Appliances
- Laundry: Main Level, Electric Dryer Hookup, Washer Hookup, First Floor, In Unit
Features
- High Speed Internet
- Flooring: Tile, Carpet, Hardwood
- Has basement: Yes
- Has fireplace: No
Interior area
- Total structure area: 1,256
- Total interior livable area: 1,256 sqft
- Finished area above ground: 1,256
Property
Parking
- Total spaces: 2
- Parking features: Attached, Garage Door Opener, Off Street, Paved
- Attached garage spaces: 1
- Uncovered spaces: 1
Features
- Entry location: Unit Placement(Street)
- Patio & porch: Deck
- Exterior features: Deck
Details
- Parcel number: 4881309
- Zoning: R
Construction
Type & style
- Home type: Condo
- Property subtype: Condominium
- Attached to another structure: Yes
Materials
- Frame
- Roof: Shingle
Condition
- Year built: 2012
Utilities & green energy
- Electric: Circuit Breakers
- Sewer: Public Sewer
- Water: Public
- Utilities for property: for Electric Range, for Electric Oven, for Electric Dryer, Washer Hookup
Community & neighborhood
Community
- Community features: Public Transportation, Shopping, Park, Walk/Jog Trails, Golf, Medical Facility, Laundromat, Conservation Area, Highway Access, House of Worship, Marina, Public School, University, Adult Community
Senior living
- Senior community: Yes
Location
- Region: Worcester
HOA & financial
HOA
- HOA fee: $526 monthly
- Amenities included: Clubhouse
- Services included: Water, Sewer, Insurance, Maintenance Structure, Road Maintenance, Maintenance Grounds, Snow Removal, Trash, Reserve Funds
Other
Other facts
- Listing terms: Contract
Price history
| Date | Event | Price |
|---|---|---|
| 6/18/2025 | Sold | $399,900$318/sqft |
Source: MLS PIN #73353402 | ||
| 5/8/2025 | Contingent | $399,900$318/sqft |
Source: MLS PIN #73353402 | ||
| 4/2/2025 | Listed for sale | $399,900$318/sqft |
Source: MLS PIN #73353402 | ||
Public tax history
Tax history is unavailable.
Neighborhood: 01606
Nearby schools
GreatSchools rating
- 4/10Clark Street Developmental Learning SchoolGrades: PK-6Distance: 0.3 mi
- 3/10Burncoat Middle SchoolGrades: 7-8Distance: 1.4 mi
- 2/10Burncoat Senior High SchoolGrades: 9-12Distance: 1.3 mi

Get pre-qualified for a loan
At Zillow Home Loans, we can pre-qualify you in as little as 5 minutes with no impact to your credit score.An equal housing lender. NMLS #10287.


