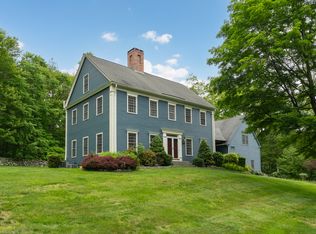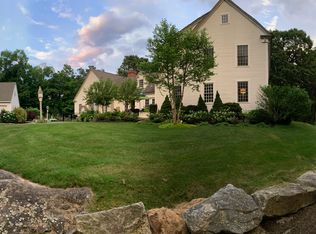Every once in a while there comes a home that is just not like others. This pristine Colonial reproduction, located at end of a cozy and private cul-de-sac, offers The traditional gabled center chimney colonial that is tethered to a wonderful two car garage with vertical siding via an attractive Gambrel section sporting a pair of beautiful doghouse dormers that makes the perfect setting for a shaded front facing patio and seating area. The home is beautifully sited upon its generous and verdant 1.8 acres and offers a complimentary garden shed for your maintenance equipment that will keep your garage clear of such item. The professional landscaping includes paver-laid walk ways, stone walls, perennial garden beds and a nice assortment of conifers and mature deciduous trees which lends to the understated elegance of the home's colonial reproduction exterior design and feel. Inside won't disappoint either: As you enter the great room, the open floor plan reveals wide board, random length, golden oak hardwood flooring. Oodles of period style details like crown moldings, 12 over 12 pane widows, 6-panel solid wood doors, a chef's kitchen kitchen replete with clear and solid finished custom cabinetry under gleaming granite counters, stainless steel appliances, center island with eating bar and lastly an often forgotten pantry. An informal dining area is adjacent a raised hearth wood burning fireplace.
This property is off market, which means it's not currently listed for sale or rent on Zillow. This may be different from what's available on other websites or public sources.


