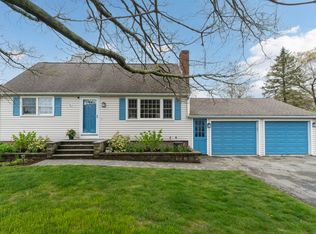Sold for $480,000 on 08/03/23
$480,000
13 Elmwood Way, Clinton, CT 06413
3beds
1,454sqft
Single Family Residence
Built in 1964
0.79 Acres Lot
$516,800 Zestimate®
$330/sqft
$2,783 Estimated rent
Home value
$516,800
$491,000 - $543,000
$2,783/mo
Zestimate® history
Loading...
Owner options
Explore your selling options
What's special
One level living and the home you have been waiting for! Nothing to do but move in! This 3 bedroom ranch with two car garage has been updated with today's style and color in mind, both inside and outside! The gorgeous oversized 3/4 acre lot sits in a desirable neighborhood close to town and shopping. Completely level, this lot offers a fenced garden area, and built in chicken coop, plus ample room for outdoor activities and family gatherings. There is also a spacious patio area with built in firepit and string style lighting perfect for outdoor entertaining. Inside offers a spacious floor plan - with no popcorn ceilings! The living room features hardwood floors a stunning shiplap style accent wall bordering the woodburning fireplace and opens up to the spacious dining room area. With a newly designed black iron light and wainscoting border - this dining room is spacious for entertaining! The remodeled kitchen is fully applianced, all stainless steel, with wood cabinets, and a window overlooking the backyard. As an added bonus, this home offers a first floor family room/den area off of the dining room, with a mudroom area leading out to the back patio. The primary bedroom has an added bonus of a half bath, and the home also features two additional spacious bedrooms with hardwood floors. Not to be missed is the full unfinished basement, perfect for extra storage, a workshop, or for future finishing! This one won't last!
Zillow last checked: 8 hours ago
Listing updated: July 09, 2024 at 08:18pm
Listed by:
Amanda Popplewell Pena 203-314-2813,
Compass Connecticut, LLC 203-453-6511
Bought with:
Colleen M. Richards, RES.0801768
Berkshire Hathaway NE Prop.
Source: Smart MLS,MLS#: 170578494
Facts & features
Interior
Bedrooms & bathrooms
- Bedrooms: 3
- Bathrooms: 2
- Full bathrooms: 1
- 1/2 bathrooms: 1
Primary bedroom
- Features: Half Bath, Hardwood Floor
- Level: Main
- Area: 168 Square Feet
- Dimensions: 12 x 14
Bedroom
- Features: Hardwood Floor
- Level: Main
- Area: 100 Square Feet
- Dimensions: 10 x 10
Bedroom
- Features: Hardwood Floor
- Level: Main
- Area: 121 Square Feet
- Dimensions: 11 x 11
Dining room
- Features: Hardwood Floor
- Level: Main
- Area: 120 Square Feet
- Dimensions: 10 x 12
Family room
- Features: Hardwood Floor
- Level: Main
- Area: 240 Square Feet
- Dimensions: 15 x 16
Kitchen
- Features: Remodeled, Vinyl Floor
- Level: Main
- Area: 144 Square Feet
- Dimensions: 12 x 12
Living room
- Features: Fireplace, Hardwood Floor
- Level: Main
- Area: 252 Square Feet
- Dimensions: 14 x 18
Heating
- Baseboard, Oil
Cooling
- Central Air
Appliances
- Included: Oven/Range, Microwave, Refrigerator, Dishwasher, Washer, Dryer, Water Heater
- Laundry: Lower Level
Features
- Wired for Data, Entrance Foyer
- Basement: Full,Unfinished
- Attic: Storage
- Number of fireplaces: 1
Interior area
- Total structure area: 1,454
- Total interior livable area: 1,454 sqft
- Finished area above ground: 1,454
Property
Parking
- Total spaces: 2
- Parking features: Attached, Private, Paved
- Attached garage spaces: 2
- Has uncovered spaces: Yes
Features
- Patio & porch: Patio
- Exterior features: Garden
Lot
- Size: 0.79 Acres
- Features: Subdivided, Level
Details
- Parcel number: 942804
- Zoning: R-30
Construction
Type & style
- Home type: SingleFamily
- Architectural style: Ranch
- Property subtype: Single Family Residence
Materials
- Shingle Siding, Wood Siding
- Foundation: Masonry
- Roof: Asphalt
Condition
- New construction: No
- Year built: 1964
Utilities & green energy
- Sewer: Septic Tank
- Water: Public
Community & neighborhood
Community
- Community features: Shopping/Mall
Location
- Region: Clinton
Price history
| Date | Event | Price |
|---|---|---|
| 8/3/2023 | Sold | $480,000+12.9%$330/sqft |
Source: | ||
| 7/16/2023 | Pending sale | $425,000$292/sqft |
Source: | ||
| 6/23/2023 | Listed for sale | $425,000+76.3%$292/sqft |
Source: | ||
| 8/25/2014 | Sold | $241,013+4.8%$166/sqft |
Source: | ||
| 7/11/2014 | Listed for sale | $229,900$158/sqft |
Source: BerkshireHathawayNEProperties #M9149084 | ||
Public tax history
| Year | Property taxes | Tax assessment |
|---|---|---|
| 2025 | $5,182 +2.9% | $166,400 |
| 2024 | $5,035 +1.4% | $166,400 |
| 2023 | $4,964 | $166,400 |
Find assessor info on the county website
Neighborhood: 06413
Nearby schools
GreatSchools rating
- 7/10Jared Eliot SchoolGrades: 5-8Distance: 0.5 mi
- 7/10The Morgan SchoolGrades: 9-12Distance: 1.1 mi
- 7/10Lewin G. Joel Jr. SchoolGrades: PK-4Distance: 1 mi
Schools provided by the listing agent
- Elementary: Abraham Pierson
- High: Morgan
Source: Smart MLS. This data may not be complete. We recommend contacting the local school district to confirm school assignments for this home.

Get pre-qualified for a loan
At Zillow Home Loans, we can pre-qualify you in as little as 5 minutes with no impact to your credit score.An equal housing lender. NMLS #10287.
Sell for more on Zillow
Get a free Zillow Showcase℠ listing and you could sell for .
$516,800
2% more+ $10,336
With Zillow Showcase(estimated)
$527,136