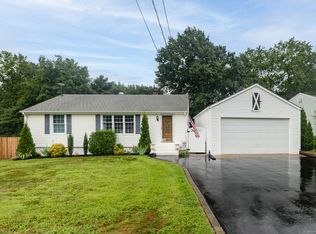Sold for $340,000
$340,000
13 Elmwood Road, Wallingford, CT 06492
4beds
1,190sqft
Single Family Residence
Built in 1952
8,276.4 Square Feet Lot
$356,700 Zestimate®
$286/sqft
$2,851 Estimated rent
Home value
$356,700
$314,000 - $403,000
$2,851/mo
Zestimate® history
Loading...
Owner options
Explore your selling options
What's special
Welcome to 13 Elmwood Road, a charming Cape-style home priced at $339,999. With 1,190 sq ft of living space, this property has 4 bedrooms and 1.5 bathrooms, providing ample room. Enjoy the warmth of hardwood floors in three of the bedrooms and discover additional hardwood hidden beneath the carpet in the living room. The eat-in kitchen boasts stainless steel appliances, perfect for everyday meals and entertaining. Situated on a level 0.19-acre lot, the home includes a shed for extra storage and a spacious, unfinished full basement ready for your personal touch. Recent updates ensure low-maintenance living, with vinyl siding installed in 2012, a new roof and oversized paved driveway in 2019, updated thermo windows from 2010 and a new gas heating system from 2018. Additionally, the gas hot water heater was replaced in 2016 and the electric panel has been upgraded. This home has a perfect blend of comfort and convenience-schedule a viewing today! Enjoy Wallingford's low electric bills and conveniently located to Route 15 central to New Haven and Hartford, train station, shops and restaurants. A must see! Professional photos coming soon!
Zillow last checked: 8 hours ago
Listing updated: February 04, 2025 at 06:32pm
Listed by:
Patrick R. Combs 203-671-0983,
Dan Combs Real Estate 203-265-2356
Bought with:
Kori Eagle Gauvin, REB.0755678
KW Legacy Partners
Source: Smart MLS,MLS#: 24060874
Facts & features
Interior
Bedrooms & bathrooms
- Bedrooms: 4
- Bathrooms: 2
- Full bathrooms: 1
- 1/2 bathrooms: 1
Primary bedroom
- Features: Hardwood Floor
- Level: Main
- Area: 142.56 Square Feet
- Dimensions: 10.8 x 13.2
Bedroom
- Features: Hardwood Floor
- Level: Main
- Area: 106 Square Feet
- Dimensions: 10 x 10.6
Bedroom
- Features: Built-in Features, Hardwood Floor
- Level: Upper
- Area: 169.5 Square Feet
- Dimensions: 11.3 x 15
Bedroom
- Features: Wall/Wall Carpet
- Level: Upper
- Area: 183.3 Square Feet
- Dimensions: 13 x 14.1
Kitchen
- Features: Laminate Floor
- Level: Main
- Area: 109.04 Square Feet
- Dimensions: 9.4 x 11.6
Living room
- Features: Wall/Wall Carpet
- Level: Main
- Area: 179.47 Square Feet
- Dimensions: 13.7 x 13.1
Heating
- Hot Water, Natural Gas
Cooling
- None
Appliances
- Included: Oven/Range, Refrigerator, Dishwasher, Gas Water Heater, Water Heater
- Laundry: Lower Level
Features
- Windows: Thermopane Windows
- Basement: Full
- Attic: Access Via Hatch
- Has fireplace: No
Interior area
- Total structure area: 1,190
- Total interior livable area: 1,190 sqft
- Finished area above ground: 1,190
Property
Parking
- Parking features: None
Lot
- Size: 8,276 sqft
- Features: Level, Open Lot
Details
- Additional structures: Shed(s)
- Parcel number: 2050152
- Zoning: R18
Construction
Type & style
- Home type: SingleFamily
- Architectural style: Cape Cod
- Property subtype: Single Family Residence
Materials
- Vinyl Siding
- Foundation: Concrete Perimeter
- Roof: Asphalt
Condition
- New construction: No
- Year built: 1952
Utilities & green energy
- Sewer: Public Sewer
- Water: Public
Green energy
- Energy efficient items: Windows
Community & neighborhood
Location
- Region: Wallingford
Price history
| Date | Event | Price |
|---|---|---|
| 2/4/2025 | Sold | $340,000+0%$286/sqft |
Source: | ||
| 1/29/2025 | Pending sale | $339,999$286/sqft |
Source: | ||
| 11/27/2024 | Listed for sale | $339,999+96.5%$286/sqft |
Source: | ||
| 2/13/2009 | Sold | $173,000-15.6%$145/sqft |
Source: | ||
| 11/23/2008 | Listed for sale | $204,900$172/sqft |
Source: Point2 #N283633 Report a problem | ||
Public tax history
| Year | Property taxes | Tax assessment |
|---|---|---|
| 2025 | $4,759 +14.5% | $197,300 +45.5% |
| 2024 | $4,157 +4.5% | $135,600 |
| 2023 | $3,979 +1% | $135,600 |
Find assessor info on the county website
Neighborhood: 06492
Nearby schools
GreatSchools rating
- 6/10Parker Farms SchoolGrades: 3-5Distance: 0.3 mi
- 5/10James H. Moran Middle SchoolGrades: 6-8Distance: 1.1 mi
- 6/10Mark T. Sheehan High SchoolGrades: 9-12Distance: 1.1 mi
Schools provided by the listing agent
- High: Mark T. Sheehan
Source: Smart MLS. This data may not be complete. We recommend contacting the local school district to confirm school assignments for this home.
Get pre-qualified for a loan
At Zillow Home Loans, we can pre-qualify you in as little as 5 minutes with no impact to your credit score.An equal housing lender. NMLS #10287.
Sell for more on Zillow
Get a Zillow Showcase℠ listing at no additional cost and you could sell for .
$356,700
2% more+$7,134
With Zillow Showcase(estimated)$363,834
