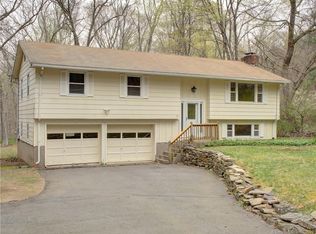This home has been renovated top to bottom, inside and out-including a brand new septic- tank and leach fields! This home is ready for you to move right in and start enjoying the 2100 sq. ft. of updated living space! Speaking of space, the open floor plan seamlessly connects the living room, dining room and kitchen to one another! Natural light dances off the hardwood floors throughout the day as it filters through the windows and slider. A pellet stove in the living room keeps you warm and dramatically lowers your energy costs! The master bedroom boasts a full bath and hardwood floors. Two other bedrooms with hardwood floors and a spacious full bath with tile floor are also located on the main level. The finished lower level adds a play room with sliders, a dedicated laundry room, a half bath that has roughed in plumbing for a shower, and a home office with closet that could be a 4th bedroom. A new deck off the dining room overlooks the level back yard that has a young lawn (the septic system was just completely replaced) and garden boxes. The shed is attached to the garage giving you ample space for your vehicles AND additional space for storage! Mature trees border the property providing a natural privacy buffer. With UCONN just a few minutes away, you can take advantage of the UCONN Dairy Bar, restaurants, shopping and banking along with sporting and cultural events on the UCONN Campus. Add this to your must see list- great value and great condition!
This property is off market, which means it's not currently listed for sale or rent on Zillow. This may be different from what's available on other websites or public sources.
