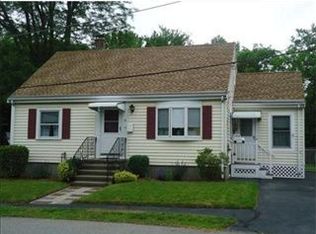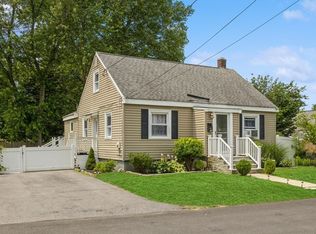Perfect for first time home buyers or those trying to downsize without high fees, this pristine Cape-style home has gleaming hardwood floors throughout, central air-conditioning and central vacuum. Flexible first floor with a bedroom and bathroom. The second floor features two bedrooms, an office/sitting area, and a 3/4 bathroom with double sinks. Expansion possibilities with a basement that can be easily finished for added living space. This home is beautifully maintained with a large, manicured backyard. Detached, spacious one-car garage with at least 2 more parking spaces in driveway. Located in a great neighborhood in the new Wyman Hurld elementary school district. Close proximity to Woburn's Commuter Rail, major highways, and all of Woburn Center's shops and restaurants. Showing Appointments begin on Friday May 15th.
This property is off market, which means it's not currently listed for sale or rent on Zillow. This may be different from what's available on other websites or public sources.

