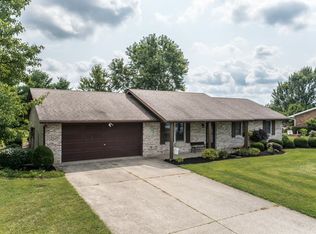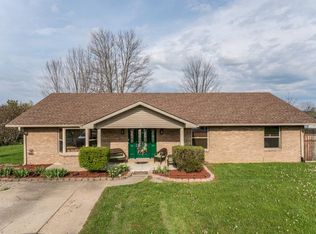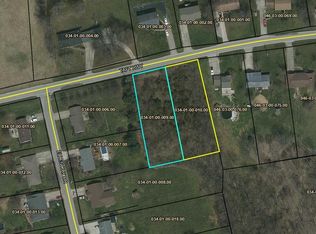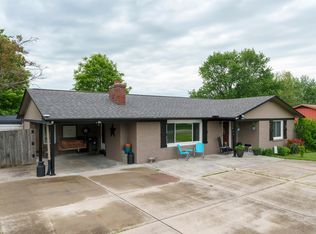Sold for $265,000
$265,000
13 Ellen Kay Dr, Dry Ridge, KY 41035
3beds
--sqft
Single Family Residence, Residential
Built in 1974
0.49 Acres Lot
$266,700 Zestimate®
$--/sqft
$1,534 Estimated rent
Home value
$266,700
Estimated sales range
Not available
$1,534/mo
Zestimate® history
Loading...
Owner options
Explore your selling options
What's special
Welcome to this adorable ranch-style home nestled on a peaceful dead-end street—perfect for privacy and relaxation. Inside, you'll find fresh paint throughout, beautifully updated plank flooring, and a stylishly modern kitchen ready for cooking and entertaining. Step outside to enjoy the fresh landscaping, a spacious deck, and an above-ground pool—ideal for summer fun and gatherings. This move-in-ready gem combines comfort, style, and convenience in a tranquil setting. All NEW windows, heating and air, decking, updated kitchen and bath.
Zillow last checked: 8 hours ago
Listing updated: October 09, 2025 at 10:17pm
Listed by:
Carol Jackson 859-393-6282,
The Realty Place
Bought with:
Paige Nantz, 273787
Bluegrass Real Estate Group, Inc.
Source: NKMLS,MLS#: 634505
Facts & features
Interior
Bedrooms & bathrooms
- Bedrooms: 3
- Bathrooms: 2
- Full bathrooms: 1
- 1/2 bathrooms: 1
Primary bedroom
- Features: Carpet Flooring
- Level: First
- Area: 168
- Dimensions: 14 x 12
Bedroom 2
- Features: Carpet Flooring
- Level: First
- Area: 90
- Dimensions: 10 x 9
Bedroom 3
- Features: Carpet Flooring
- Level: First
- Area: 120
- Dimensions: 12 x 10
Family room
- Features: Carpet Flooring
- Level: Lower
- Area: 336
- Dimensions: 21 x 16
Kitchen
- Features: Plank Flooring
- Level: First
- Area: 176
- Dimensions: 16 x 11
Living room
- Features: Plank Flooring
- Level: First
- Area: 208
- Dimensions: 16 x 13
Primary bath
- Features: Shower, Plank Flooring
- Level: First
- Area: 50
- Dimensions: 10 x 5
Heating
- Forced Air, Electric
Cooling
- Central Air
Appliances
- Included: Electric Oven, Microwave
- Laundry: In Basement
Features
- Storage, Open Floorplan, Ceiling Fan(s)
- Doors: Multi Panel Doors
- Windows: Vinyl Clad Window(s)
Property
Parking
- Total spaces: 1
- Parking features: Driveway
- Garage spaces: 1
- Has uncovered spaces: Yes
Features
- Levels: One
- Stories: 1
- Patio & porch: Deck, Porch
- Pool features: Above Ground
Lot
- Size: 0.49 Acres
- Dimensions: 107 x 204 x 104 x 202
- Features: Sloped
Details
- Parcel number: 0340100007.00
- Zoning description: Residential
Construction
Type & style
- Home type: SingleFamily
- Architectural style: Ranch
- Property subtype: Single Family Residence, Residential
Materials
- Brick
- Foundation: Poured Concrete
- Roof: Asphalt
Condition
- Existing Structure
- New construction: No
- Year built: 1974
Utilities & green energy
- Sewer: Public Sewer
- Water: Public
Community & neighborhood
Security
- Security features: Smoke Detector(s)
Location
- Region: Dry Ridge
Other
Other facts
- Road surface type: Paved
Price history
| Date | Event | Price |
|---|---|---|
| 9/9/2025 | Sold | $265,000-7% |
Source: | ||
| 8/26/2025 | Pending sale | $285,000 |
Source: | ||
| 8/22/2025 | Price change | $285,000-1.7% |
Source: | ||
| 8/1/2025 | Price change | $290,000-1.7% |
Source: | ||
| 7/19/2025 | Price change | $295,000-1.3% |
Source: | ||
Public tax history
| Year | Property taxes | Tax assessment |
|---|---|---|
| 2023 | $1,571 -1.6% | $149,000 |
| 2022 | $1,596 +0.4% | $149,000 |
| 2021 | $1,590 -6.7% | $149,000 -6.9% |
Find assessor info on the county website
Neighborhood: 41035
Nearby schools
GreatSchools rating
- 4/10Dry Ridge Elementary SchoolGrades: PK-5Distance: 2.1 mi
- 5/10Grant County Middle SchoolGrades: 6-8Distance: 2.3 mi
- 4/10Grant County High SchoolGrades: 9-12Distance: 0.4 mi
Schools provided by the listing agent
- Elementary: Dry Ridge Elementary
- Middle: Grant County Middle School
- High: Grant County High
Source: NKMLS. This data may not be complete. We recommend contacting the local school district to confirm school assignments for this home.
Get pre-qualified for a loan
At Zillow Home Loans, we can pre-qualify you in as little as 5 minutes with no impact to your credit score.An equal housing lender. NMLS #10287.



