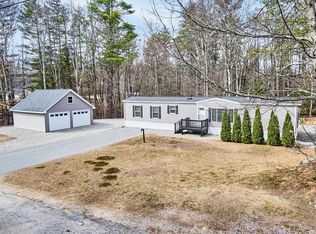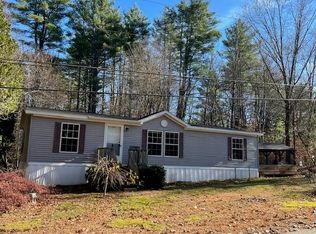Closed
Listed by:
Suzanne Wentzell,
KW Coastal and Lakes & Mountains Realty 603-610-8500
Bought with: Lamacchia Realty, Inc.
$353,000
13 Elizabeth Road, Sandown, NH 03873
2beds
1,404sqft
Manufactured Home
Built in 1976
1.29 Acres Lot
$365,200 Zestimate®
$251/sqft
$2,286 Estimated rent
Home value
$365,200
$340,000 - $394,000
$2,286/mo
Zestimate® history
Loading...
Owner options
Explore your selling options
What's special
Located in the southeastern part of Rockingham County, this charming 2-bedroom, 1-bathroom home in Sandown, NH, offers both tranquility and convenience. Positioned on a spacious 1.29-acre corner lot, this property provides a serene country setting with natural shade. Inside, you'll find a welcoming and expansive living room, an eat-in kitchen, and a spacious laundry room for added convenience. The home also includes an extra room, giving you flexibility to have an home office, or area of choice. Outside, the enclosed porch invites you to enjoy the fresh air in comfort, while the back deck offers a perfect spot for outdoor dining and relaxation. The large well landscaped yard, is perfect for entertaining and making s'mores under the stars. Conveniently located with easy access to shopping and transportation. Delayed showings - Showings start at the Open House Saturday September 7th, 2024 10:00am-12:00pm and Sunday September 8th, 2024 10:00am-12:00pm.
Zillow last checked: 8 hours ago
Listing updated: October 16, 2024 at 03:31pm
Listed by:
Suzanne Wentzell,
KW Coastal and Lakes & Mountains Realty 603-610-8500
Bought with:
Megan Fields
Lamacchia Realty, Inc.
Source: PrimeMLS,MLS#: 5012607
Facts & features
Interior
Bedrooms & bathrooms
- Bedrooms: 2
- Bathrooms: 1
- Full bathrooms: 1
Heating
- Oil, Forced Air, Hot Air
Cooling
- None
Appliances
- Included: Dryer, Microwave, Gas Range, Refrigerator, Washer, Electric Water Heater
- Laundry: Laundry Hook-ups, 1st Floor Laundry
Features
- Ceiling Fan(s), Kitchen/Dining, Natural Light
- Flooring: Carpet, Laminate, Vinyl
- Windows: Screens
- Basement: Crawl Space,Dirt
- Attic: Attic with Hatch/Skuttle
Interior area
- Total structure area: 1,404
- Total interior livable area: 1,404 sqft
- Finished area above ground: 1,404
- Finished area below ground: 0
Property
Parking
- Parking features: Circular Driveway, Paved, Driveway
- Has uncovered spaces: Yes
Accessibility
- Accessibility features: 1st Floor Bedroom, 1st Floor Full Bathroom, One-Level Home, Paved Parking, 1st Floor Laundry
Features
- Levels: One
- Stories: 1
- Patio & porch: Porch, Covered Porch, Enclosed Porch, Heated Porch
- Exterior features: Deck, Garden, Natural Shade, Shed, Storage
- Fencing: Partial
Lot
- Size: 1.29 Acres
- Features: Corner Lot, Country Setting, Landscaped, Open Lot, Near Shopping, Neighborhood, Near Public Transit
Details
- Parcel number: SDWNM0022B0029L
- Zoning description: R
Construction
Type & style
- Home type: MobileManufactured
- Property subtype: Manufactured Home
Materials
- Vinyl Siding
- Foundation: None, Other
- Roof: Asphalt Shingle
Condition
- New construction: No
- Year built: 1976
Utilities & green energy
- Electric: 100 Amp Service, Circuit Breakers, Generator Ready
- Sewer: 1000 Gallon, Concrete, Leach Field, Septic Tank
- Utilities for property: Cable, Propane
Community & neighborhood
Security
- Security features: Hardwired Smoke Detector
Location
- Region: Sandown
Other
Other facts
- Body type: Single Wide
- Road surface type: Paved
Price history
| Date | Event | Price |
|---|---|---|
| 10/16/2024 | Sold | $353,000+10.3%$251/sqft |
Source: | ||
| 9/9/2024 | Contingent | $320,000$228/sqft |
Source: | ||
| 9/4/2024 | Listed for sale | $320,000+64.1%$228/sqft |
Source: | ||
| 5/26/2020 | Sold | $195,000-2.5%$139/sqft |
Source: Public Record Report a problem | ||
| 10/21/2019 | Listing removed | $199,900$142/sqft |
Source: Nancy Sullivan Realty #4777106 Report a problem | ||
Public tax history
| Year | Property taxes | Tax assessment |
|---|---|---|
| 2024 | $4,552 -15.2% | $256,900 |
| 2023 | $5,369 +50.9% | $256,900 +104.9% |
| 2022 | $3,558 +2.6% | $125,400 |
Find assessor info on the county website
Neighborhood: 03873
Nearby schools
GreatSchools rating
- 5/10Sandown North Elementary SchoolGrades: 1-5Distance: 0.7 mi
- 5/10Timberlane Regional Middle SchoolGrades: 6-8Distance: 9.2 mi
- 5/10Timberlane Regional High SchoolGrades: 9-12Distance: 9.3 mi
Schools provided by the listing agent
- Elementary: Sandown North Elem Sch
- Middle: Timberlane Regional Middle
- High: Timberlane Regional High Sch
- District: Timberlane Regional
Source: PrimeMLS. This data may not be complete. We recommend contacting the local school district to confirm school assignments for this home.
Get a cash offer in 3 minutes
Find out how much your home could sell for in as little as 3 minutes with a no-obligation cash offer.
Estimated market value
$365,200

