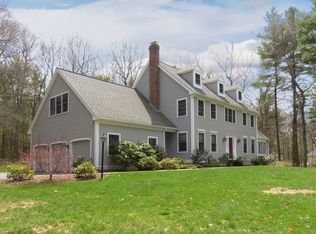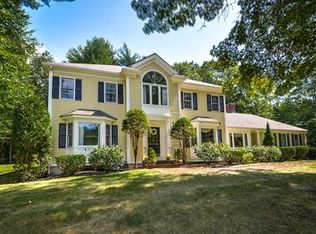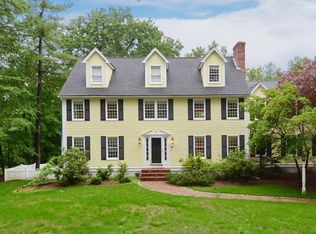Welcome to Forestside Estates, one of the highest points in Hopkinton with stunning vistas. This stately home has been adored and cared for by the same owners for 25 years. Sited on a level lot with a large back yard and curb appeal galore. Fantastic, open floor plan with a two-story foyer, a beautifully updated eat-in kitchen with Cambria Quartz countertops / Subzero / Wolf appliances, formal dining room, and a large family room with a wood burning fireplace. The large first floor study/living room is perfect for working from home with a second wood burning fireplace and the screened porch is where you will spend the summers! On the 2nd floor you will be swooned by the walk-up attic, 3 very spacious guest bedrooms plus an owner's retreat with dressing room and a cozy gas fireplace. Enjoy nearby walking trails through Upton State Forest and proximity to Routes 495, Pike, 9 and 135. Hopkinton is known for top rated schools, Boston Marathon start line and much more. Showings start 5/12.
This property is off market, which means it's not currently listed for sale or rent on Zillow. This may be different from what's available on other websites or public sources.


