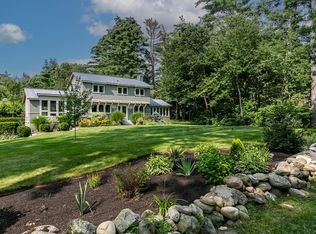Sold for $870,000
$870,000
13 Eldridge Rd, Harvard, MA 01451
4beds
2,404sqft
Single Family Residence
Built in 1971
6.84 Square Feet Lot
$878,600 Zestimate®
$362/sqft
$3,556 Estimated rent
Home value
$878,600
$826,000 - $940,000
$3,556/mo
Zestimate® history
Loading...
Owner options
Explore your selling options
What's special
Private and peaceful setting at this lovely original owner-occupied property! This home offers 6.5+ acres of land with easy access to conservation trails, conveniences, and commuting options. Sunny kitchen and dining area, offering Corian counters, hardwood flooring, built-in cabinets and desk, and large picture window. Large family room with wood stove and access to the deck, offering sweeping views of the expansive backyard. A second living room with hardwood flooring and french doors to the light filled sun room, offering walls of sliders to the grassy yard. Second floor features hardwood floors throughout, a main bedroom and full bath, plus three add'l bedrooms and another full bath. Several special updates including a newer roof, Anderson, windows, replaced siding on entire house, whole house generator, sunroom addition, updated septic components, irrigation (front yard), insulation, new pressure tank and more! Home Sweet Home!
Zillow last checked: 8 hours ago
Listing updated: June 05, 2023 at 01:37pm
Listed by:
Jennifer Gavin 508-574-5046,
Coldwell Banker Realty - Concord 978-369-1000
Bought with:
Monica Danaher
REMAX Executive Realty
Source: MLS PIN,MLS#: 73104696
Facts & features
Interior
Bedrooms & bathrooms
- Bedrooms: 4
- Bathrooms: 3
- Full bathrooms: 2
- 1/2 bathrooms: 1
Primary bedroom
- Features: Bathroom - Full, Closet, Flooring - Hardwood
- Level: Second
- Area: 195
- Dimensions: 13 x 15
Bedroom 2
- Features: Closet, Flooring - Hardwood
- Level: Second
- Area: 144
- Dimensions: 12 x 12
Bedroom 3
- Features: Closet, Flooring - Hardwood
- Level: Second
- Area: 132
- Dimensions: 12 x 11
Bedroom 4
- Features: Closet, Flooring - Hardwood
- Level: Second
- Area: 110
- Dimensions: 10 x 11
Primary bathroom
- Features: Yes
Bathroom 2
- Features: Bathroom - With Shower Stall, Flooring - Stone/Ceramic Tile
- Level: Second
- Area: 42
- Dimensions: 6 x 7
Bathroom 3
- Features: Bathroom - With Tub & Shower, Flooring - Stone/Ceramic Tile
- Level: Second
- Area: 56
- Dimensions: 7 x 8
Dining room
- Features: Flooring - Hardwood, Window(s) - Picture, Recessed Lighting
- Level: First
- Area: 140
- Dimensions: 10 x 14
Family room
- Features: Wood / Coal / Pellet Stove, Cathedral Ceiling(s), Closet/Cabinets - Custom Built, Flooring - Wall to Wall Carpet, Deck - Exterior, Exterior Access
- Level: First
- Area: 399
- Dimensions: 21 x 19
Kitchen
- Features: Flooring - Hardwood, Dining Area, Countertops - Stone/Granite/Solid, Kitchen Island, Recessed Lighting
- Level: First
- Area: 168
- Dimensions: 12 x 14
Living room
- Features: Flooring - Hardwood, French Doors
- Level: First
- Area: 253
- Dimensions: 23 x 11
Heating
- Baseboard, Oil
Cooling
- None, Whole House Fan
Appliances
- Included: Water Heater, Range, Dishwasher, Refrigerator, Washer, Dryer
- Laundry: First Floor, Gas Dryer Hookup
Features
- Slider, Sun Room
- Flooring: Tile, Hardwood, Laminate
- Doors: Insulated Doors
- Windows: Insulated Windows
- Has basement: No
- Number of fireplaces: 1
- Fireplace features: Living Room
Interior area
- Total structure area: 2,404
- Total interior livable area: 2,404 sqft
Property
Parking
- Total spaces: 8
- Parking features: Attached, Under, Garage Door Opener, Paved Drive, Off Street, Paved
- Attached garage spaces: 2
- Uncovered spaces: 6
Features
- Patio & porch: Deck - Wood
- Exterior features: Deck - Wood, Sprinkler System
- Has view: Yes
- View description: Water, Pond
- Has water view: Yes
- Water view: Pond,Water
Lot
- Size: 6.84 sqft
- Features: Wooded, Level
Details
- Parcel number: 1535416
- Zoning: RES
Construction
Type & style
- Home type: SingleFamily
- Architectural style: Colonial
- Property subtype: Single Family Residence
Materials
- Frame
- Foundation: Concrete Perimeter
- Roof: Shingle
Condition
- Year built: 1971
Utilities & green energy
- Electric: Generator, 100 Amp Service
- Sewer: Private Sewer
- Water: Private
- Utilities for property: for Gas Dryer
Community & neighborhood
Community
- Community features: Public Transportation, Walk/Jog Trails, Golf, Conservation Area, Highway Access, House of Worship, Public School
Location
- Region: Harvard
Price history
| Date | Event | Price |
|---|---|---|
| 6/2/2023 | Sold | $870,000+5.5%$362/sqft |
Source: MLS PIN #73104696 Report a problem | ||
| 5/4/2023 | Contingent | $825,000$343/sqft |
Source: MLS PIN #73104696 Report a problem | ||
| 4/28/2023 | Listed for sale | $825,000$343/sqft |
Source: MLS PIN #73104696 Report a problem | ||
Public tax history
| Year | Property taxes | Tax assessment |
|---|---|---|
| 2025 | $9,606 +5% | $613,800 |
| 2024 | $9,146 -0.7% | $613,800 +10.7% |
| 2023 | $9,210 +6.7% | $554,500 +15% |
Find assessor info on the county website
Neighborhood: 01451
Nearby schools
GreatSchools rating
- 8/10Hildreth Elementary SchoolGrades: PK-5Distance: 2.4 mi
- 10/10The Bromfield SchoolGrades: 9-12Distance: 2.7 mi
Schools provided by the listing agent
- Elementary: Hildreth
- Middle: Bromfield
- High: Bromfield
Source: MLS PIN. This data may not be complete. We recommend contacting the local school district to confirm school assignments for this home.
Get a cash offer in 3 minutes
Find out how much your home could sell for in as little as 3 minutes with a no-obligation cash offer.
Estimated market value$878,600
Get a cash offer in 3 minutes
Find out how much your home could sell for in as little as 3 minutes with a no-obligation cash offer.
Estimated market value
$878,600
