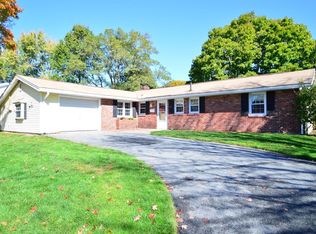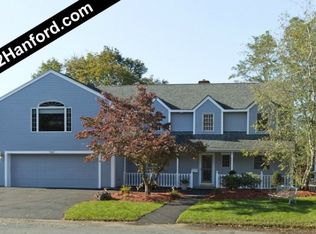Sold for $900,000
$900,000
13 Elaine Rd, Stoneham, MA 02180
4beds
1,892sqft
Single Family Residence
Built in 1965
10,001 Square Feet Lot
$905,400 Zestimate®
$476/sqft
$3,995 Estimated rent
Home value
$905,400
$842,000 - $969,000
$3,995/mo
Zestimate® history
Loading...
Owner options
Explore your selling options
What's special
Impeccably maintained split entry in sought-after Robin Hood! This 1,892 sq ft home shines with smart updates and thoughtful layout. Main level features gleaming hardwood floors throughout three bedrooms, updated full bath, and open-concept kitchen flowing into dining area. Kitchen impresses with wood cabinetry, granite counters, center island, and stainless appliances—perfect for casual meals or entertaining. Step outside to a deck overlooking a flat, .23-acre yard. Lower level offers versatile family room, home office space, convenient laundry, full bath, and fourth bedroom—ideal for guests or teens seeking privacy. Outdoor living shines with newer Reeds Ferry shed featuring power for entertainment plus private patio. Roof, boiler, and central air all updated in 2009. One-car garage adds convenience. Sidewalk-lined streets connect throughout this friendly neighborhood. Tucked between Routes 93 and 95 for easy Boston metro access! Clean, updated, and move-in ready!
Zillow last checked: 8 hours ago
Listing updated: December 22, 2025 at 05:44pm
Listed by:
The Ternullo Real Estate Team 781-517-4224,
Leading Edge Real Estate 781-944-6060,
John A. Ternullo 617-275-3379
Bought with:
Krystal Albanese
Century 21 North East
Source: MLS PIN,MLS#: 73451701
Facts & features
Interior
Bedrooms & bathrooms
- Bedrooms: 4
- Bathrooms: 2
- Full bathrooms: 2
Primary bedroom
- Features: Closet, Flooring - Hardwood
- Level: First
- Area: 130
- Dimensions: 13 x 10
Bedroom 2
- Features: Closet, Flooring - Hardwood
- Level: First
- Area: 120
- Dimensions: 12 x 10
Bedroom 3
- Features: Closet, Flooring - Hardwood
- Level: First
- Area: 99
- Dimensions: 11 x 9
Bedroom 4
- Features: Closet, Flooring - Wall to Wall Carpet
- Level: Basement
- Area: 160
- Dimensions: 16 x 10
Bathroom 1
- Features: Bathroom - Full, Bathroom - Tiled With Tub & Shower
- Level: First
Bathroom 2
- Features: Bathroom - 3/4, Bathroom - Tiled With Shower Stall
- Level: Basement
Dining room
- Features: Flooring - Hardwood, Deck - Exterior
- Level: First
- Area: 108
- Dimensions: 12 x 9
Family room
- Features: Flooring - Wall to Wall Carpet
- Level: Basement
- Area: 231
- Dimensions: 21 x 11
Kitchen
- Features: Flooring - Hardwood, Countertops - Stone/Granite/Solid, Kitchen Island, Recessed Lighting, Stainless Steel Appliances
- Level: First
- Area: 204
- Dimensions: 17 x 12
Living room
- Features: Flooring - Hardwood
- Level: First
- Area: 195
- Dimensions: 15 x 13
Heating
- Baseboard, Oil
Cooling
- Central Air
Appliances
- Included: Electric Water Heater, Water Heater, Range, Dishwasher, Disposal, Microwave
- Laundry: In Basement, Electric Dryer Hookup, Washer Hookup
Features
- Flooring: Tile, Hardwood
- Basement: Full,Finished,Garage Access
- Has fireplace: No
Interior area
- Total structure area: 1,892
- Total interior livable area: 1,892 sqft
- Finished area above ground: 1,100
- Finished area below ground: 792
Property
Parking
- Total spaces: 5
- Parking features: Under, Paved Drive, Off Street
- Attached garage spaces: 1
- Uncovered spaces: 4
Features
- Patio & porch: Deck
- Exterior features: Deck
Lot
- Size: 10,001 sqft
- Features: Level
Details
- Parcel number: M:20 B:000 L:22,772892
- Zoning: RA
Construction
Type & style
- Home type: SingleFamily
- Architectural style: Split Entry
- Property subtype: Single Family Residence
Materials
- Foundation: Concrete Perimeter
Condition
- Year built: 1965
Utilities & green energy
- Electric: Circuit Breakers
- Sewer: Public Sewer
- Water: Public
- Utilities for property: for Electric Range, for Electric Dryer, Washer Hookup
Community & neighborhood
Community
- Community features: Shopping, Park, Walk/Jog Trails, Golf, Laundromat, Bike Path, Highway Access, House of Worship, Public School
Location
- Region: Stoneham
- Subdivision: Robin Hood
Price history
| Date | Event | Price |
|---|---|---|
| 12/22/2025 | Sold | $900,000-2.7%$476/sqft |
Source: MLS PIN #73451701 Report a problem | ||
| 11/5/2025 | Listed for sale | $924,900+58.6%$489/sqft |
Source: MLS PIN #73451701 Report a problem | ||
| 2/11/2019 | Sold | $583,100-2.8%$308/sqft |
Source: Public Record Report a problem | ||
| 12/11/2018 | Pending sale | $599,900$317/sqft |
Source: Leading Edge Real Estate #72421551 Report a problem | ||
| 12/7/2018 | Price change | $599,900-1.6%$317/sqft |
Source: Leading Edge Real Estate #72421551 Report a problem | ||
Public tax history
| Year | Property taxes | Tax assessment |
|---|---|---|
| 2025 | $7,973 +2.1% | $779,400 +5.7% |
| 2024 | $7,807 +3% | $737,200 +8% |
| 2023 | $7,580 +13.7% | $682,900 +6.6% |
Find assessor info on the county website
Neighborhood: 02180
Nearby schools
GreatSchools rating
- 6/10Robin Hood Elementary SchoolGrades: PK-4Distance: 0.5 mi
- 7/10Stoneham Middle SchoolGrades: 5-8Distance: 1.2 mi
- 6/10Stoneham High SchoolGrades: 9-12Distance: 2.2 mi
Schools provided by the listing agent
- Elementary: Robin Hood
- Middle: Central Middle
- High: Stoneham Hi
Source: MLS PIN. This data may not be complete. We recommend contacting the local school district to confirm school assignments for this home.
Get a cash offer in 3 minutes
Find out how much your home could sell for in as little as 3 minutes with a no-obligation cash offer.
Estimated market value$905,400
Get a cash offer in 3 minutes
Find out how much your home could sell for in as little as 3 minutes with a no-obligation cash offer.
Estimated market value
$905,400

