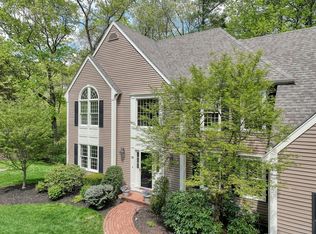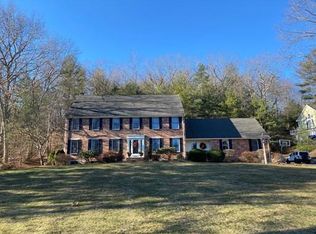This exceptional twelve room colonial is beautifully sited on 1.8 acres of professionally landscaped lawn and gardens. Fabulous floor plan, each room filled with an abundance of natural light. Many updates compliment the original design with many of today's sought after amenities. Fabulous gourmet kitchen with breakfast nook and skylights opening to family room with fireplace, in addition to a screened porch and private deck with hot tub. Gleaming hardwood floors throughout the first floor including the formal living room and dining room. Four bedrooms include an expansive master bedroom with fireplace, another private deck, and a luxurious spa like bath. A bonus room/office can be accessed from the master bedroom. The finished lower level features a large recreation room with wet bar, exercise room, full bath, and storage area. Excellent location for commuting or playing golf! Less then 10 minutes to the train or walk to Hopkinton Country Club!
This property is off market, which means it's not currently listed for sale or rent on Zillow. This may be different from what's available on other websites or public sources.

