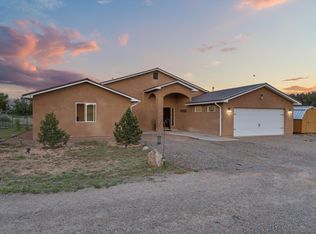Sold on 05/08/25
Price Unknown
13 Echo Ridge Rd, Edgewood, NM 87015
3beds
1,744sqft
Single Family Residence
Built in 2021
0.79 Acres Lot
$442,100 Zestimate®
$--/sqft
$2,674 Estimated rent
Home value
$442,100
$398,000 - $495,000
$2,674/mo
Zestimate® history
Loading...
Owner options
Explore your selling options
What's special
Like new 4 year old home minutes from Edgewood, Paved Roads, Completely Landscaped Front and back yards. This home was built in 2021 and it is immaculate. Wonderful open floor plan with Huge Eat in Island and tons of cabinets in the Kitchen. 3 Car garage with lots of storage. Smart Home wired. Washer/Dryer, Hot/cold Drinking water dispenser, water softener and Refrigerator stays with home. Lot has its own walking trail and 8'x12' Storage shed with Ramp. Water Storage Barrells, Backyard privacy with White Vinyl Fencing with two access gates and covered porch. This property is a short distance to 246 acres of BLM Land for hiking or biking. Home has handicap access. Community Water and Septic system.
Zillow last checked: 8 hours ago
Listing updated: May 09, 2025 at 06:30am
Listed by:
Lora Kniffin 505-379-2975,
The Kniffin Team,
Daniel Kniffin 505-440-6878,
The Kniffin Team
Bought with:
K2 Omni Group, 50525, 20817
EXP Realty, LLC
Agastya Bandi, REC20220444
EXP Realty, LLC
Source: SWMLS,MLS#: 1080098
Facts & features
Interior
Bedrooms & bathrooms
- Bedrooms: 3
- Bathrooms: 2
- Full bathrooms: 1
- 3/4 bathrooms: 1
Primary bedroom
- Level: Main
- Area: 270
- Dimensions: 15 x 18
Bedroom 2
- Level: Main
- Area: 120
- Dimensions: 10 x 12
Bedroom 3
- Level: Main
- Area: 120
- Dimensions: 10 x 12
Kitchen
- Level: Main
- Area: 200
- Dimensions: 20 x 10
Living room
- Level: Main
- Area: 286
- Dimensions: 13 x 22
Heating
- Combination, Propane
Cooling
- Has cooling: Yes
Appliances
- Included: Dishwasher, Free-Standing Gas Range, Microwave, Refrigerator, Water Softener Owned, Washer
- Laundry: Electric Dryer Hookup
Features
- Breakfast Bar, Ceiling Fan(s), Cathedral Ceiling(s), Dual Sinks, Great Room, High Speed Internet, Kitchen Island, Main Level Primary, Shower Only, Separate Shower, Walk-In Closet(s)
- Flooring: Carpet, Laminate
- Windows: Double Pane Windows, Insulated Windows
- Has basement: No
- Has fireplace: No
Interior area
- Total structure area: 1,744
- Total interior livable area: 1,744 sqft
Property
Parking
- Total spaces: 3
- Parking features: Attached, Garage, Garage Door Opener, Oversized
- Attached garage spaces: 3
Accessibility
- Accessibility features: Wheelchair Access
Features
- Levels: One
- Stories: 1
- Patio & porch: Covered, Patio
- Exterior features: Fully Fenced, Private Yard, Propane Tank - Leased
- Fencing: Wall
- Has view: Yes
Lot
- Size: 0.79 Acres
- Features: Landscaped, Planned Unit Development, Views, Xeriscape
Details
- Additional structures: Shed(s), Storage
- Parcel number: 910021242
- Zoning description: R-1
Construction
Type & style
- Home type: SingleFamily
- Architectural style: Ranch
- Property subtype: Single Family Residence
Materials
- Frame
- Roof: Pitched,Shingle
Condition
- Resale
- New construction: No
- Year built: 2021
Details
- Builder name: Lou Gibney
Utilities & green energy
- Sewer: Shared Septic
- Water: Community/Coop
- Utilities for property: Cable Available, Electricity Connected, Propane, Phone Available, Sewer Connected, Water Connected
Green energy
- Energy generation: None
- Water conservation: Rain Water Collection, Water-Smart Landscaping
Community & neighborhood
Location
- Region: Edgewood
HOA & financial
HOA
- Has HOA: Yes
- HOA fee: $70 monthly
- Services included: Common Areas, Road Maintenance
Other
Other facts
- Listing terms: Cash,Conventional,FHA,VA Loan
- Road surface type: Paved
Price history
| Date | Event | Price |
|---|---|---|
| 5/8/2025 | Sold | -- |
Source: | ||
| 3/20/2025 | Pending sale | $439,000$252/sqft |
Source: | ||
| 3/14/2025 | Listed for sale | $439,000+7216.7%$252/sqft |
Source: | ||
| 10/28/2020 | Listing removed | $6,000$3/sqft |
Source: Garland Homes Report a problem | ||
| 6/25/2020 | Listed for sale | $6,000$3/sqft |
Source: KT Homes Report a problem | ||
Public tax history
| Year | Property taxes | Tax assessment |
|---|---|---|
| 2024 | $2,463 -2.1% | $353,414 +3% |
| 2023 | $2,516 -11.4% | $343,121 +3% |
| 2022 | $2,838 +1281.5% | $333,128 +1520.6% |
Find assessor info on the county website
Neighborhood: 87015
Nearby schools
GreatSchools rating
- 5/10Route 66 Elementary SchoolGrades: K-5Distance: 4 mi
- 7/10Edgewood Middle SchoolGrades: 6-8Distance: 3.6 mi
- 5/10Moriarty High SchoolGrades: 9-12Distance: 9 mi
Schools provided by the listing agent
- Middle: Edgewood
Source: SWMLS. This data may not be complete. We recommend contacting the local school district to confirm school assignments for this home.
Get a cash offer in 3 minutes
Find out how much your home could sell for in as little as 3 minutes with a no-obligation cash offer.
Estimated market value
$442,100
Get a cash offer in 3 minutes
Find out how much your home could sell for in as little as 3 minutes with a no-obligation cash offer.
Estimated market value
$442,100
