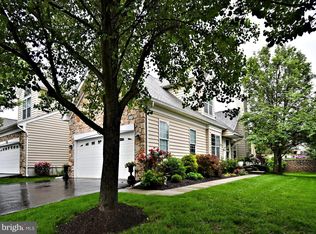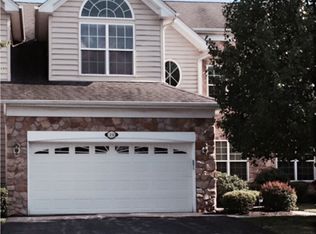Welcome to this beautifully upgraded Villanova Model Carriage Home featuring a gorgeous finished basement located in the sought after Rivercrest Golf Community. Upon entering you'll notice how special this home is featuring a dramatic 2 story living room with a wall of windows and a wet bar that flows into the spacious dining room that's perfect for holiday gatherings. The top of the line chefs kitchen is appointed with upgraded cabinetry, stainless steel appliances, granite countertops and breakfast bar that overlooks the family room featuring a gas fireplace and atrium door leading out to the relaxing trex deck overlooking open space. Plus you'll find hardwood floors throughout the entire first floor, a powder room, laundry room with access to the 2 car garage that complete the 1st floor. Step upstairs to find a luxurious master suite featuring a large walk-in closet and sumptuous master bath featuring a soaking tub and double bowl vanity. The 2nd bedroom features a cathedral ceiling and entrance into the hall bath. The 3rd bedroom is a nice size as well. You're going to love the finished lower level offering so much additional living space which features a bedroom, a full bath with upgraded tile and an egress window. Plus you'll love the easy lifestyle this home offers with a community clubhouse, pool and maintenance free lifestyle. And you're next door to the ever popular Providence Town Center featuring the Movie Tavern, Wegman's, LA Fitness and so many great stores and restaurants. Plus you're just minutes to the quaint town of Phoenixville featuring so many great restaurants and shops. And commuting is so easy with quick access to Route 422. This home features impeccable finishes and won't disappoint! You're going to want to call 13 Eagle Road home.
This property is off market, which means it's not currently listed for sale or rent on Zillow. This may be different from what's available on other websites or public sources.


