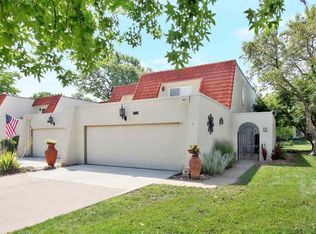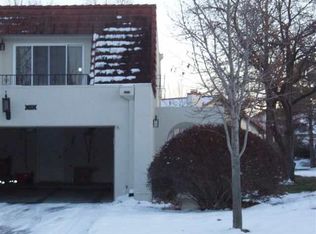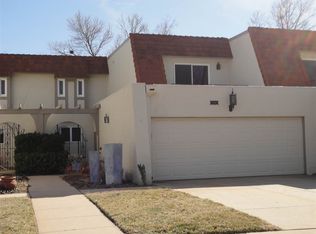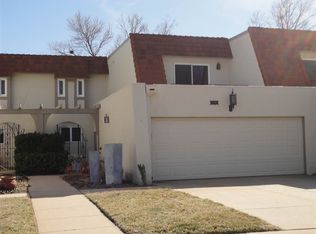From your private rear patio, you will enjoy the most beautiful canopy of aged trees in the Wichita metro area. This unit is located near the 7th tee of Crestview Country Club's south course. The clubhouse is a short 7-minute walk from your front door. Recently remodeled with beautiful top-of-the-line finishes throughout. The Seller's Property Disclosure reveals the level of care taken to modernize every part of this beautiful condo from new floors to new windows. THIS HOME IS IMMACULATE! The ground floor laundry is located next to the guest bath. The HOA is professionally managed. HOA fees are $5,239.72 annually and are paid quarterly. The HOA fees cover exterior maintenance, Master $20,000,000 insurance policy, water (inside and out), trash service, lawn sprinklers, lawn mowing, tree trimming, bush trimming (outside of patios), snow removal, maintenance of common areas including the swimming pool and the sport court. Each condo owner must buy their own Condo insurance policy to cover interior and contents.
This property is off market, which means it's not currently listed for sale or rent on Zillow. This may be different from what's available on other websites or public sources.




