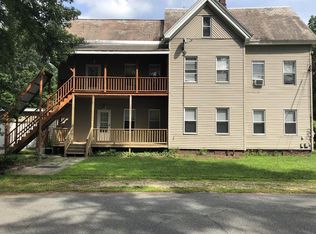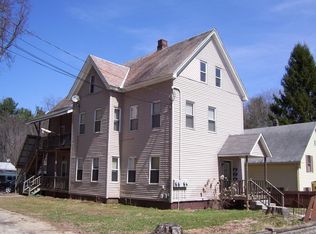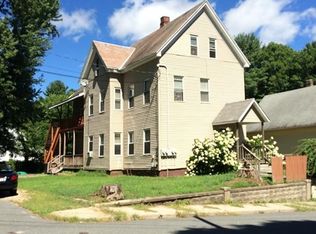LOCATION, LOCATION, LOCATION - LARGE 3 FAMILY! This well-maintained, de-leaded Orange 3 family makes sense for both investors & owner occupants! Located on a side street with wooded views, yet minutes to area shopping & amenities! The 1st floor 3 bedroom unit offers a large dining room, kitchen with washer/dryer hookups & spacious living room & master bedroom; 2 additional bedrooms are located just down the hall. Large 4 bedroom 2nd floor unit. Recently remodeled 3rd floor unit offers 2 bedrooms, kitchen with eat-in dining area, full bath & large living room. 1st and 2nd floor have covered porches plus thereâs a side & front yard area for enjoying time outside this Spring! Separate utilities for heat, hot water & electric, along with separate basement access. Plenty of parking plus a 4 bay garage allowing for additional storage space. Owner/occupants-live in one unit & rent the other 2 for help with the mortgage! Investors- rent out all 3 & reap the benefits! Move In Ready!
This property is off market, which means it's not currently listed for sale or rent on Zillow. This may be different from what's available on other websites or public sources.


