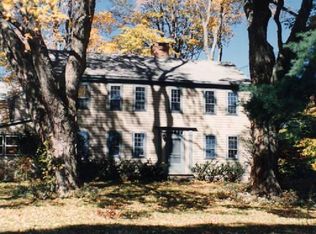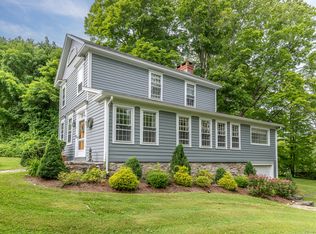Built in 1866, this stately center hall Colonial has been thoughtfully restored and meticulously expanded for modern living. A circular driveway lined with Belgian block sets the tone for this important, classic house. The professionally landscaped property is discreetly fenced and features a 58' Gunite saltwater pool with pergola and new blue stone decking from which to view the gorgeous specimen trees and perennial beds. Nearby is a recently rebuilt Har-Tru tennis court. The house features large, spacious rooms including a living room with fireplace, formal dining room, and a new, sunny library with a lovely bay window seat. The welcoming kitchen opens to a family room with fireplace, original chestnut beams, and French doors to a wonderful deck and access to the spacious screened porch. Upstairs, the new, luxurious master bedroom suite features a gas fireplace and radiant heat. There are three additional bedrooms, one ensuite, and hall bath. The fully heated and air conditioned third floor is used as a gym/media room. There is also a detached 3 car garage with loft. Formerly located close to the road, the 1700s guesthouse was moved and attached to the back of the main house. It offers a living room, bedroom, kitchenette and fully renovated 1.5 baths. Minutes to downtown Sharon and convenient to Metro North at Wassaic, this property is an idyllic retreat and truly exceptional!
This property is off market, which means it's not currently listed for sale or rent on Zillow. This may be different from what's available on other websites or public sources.

