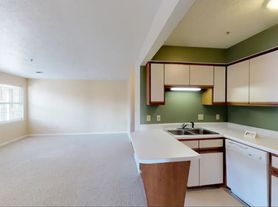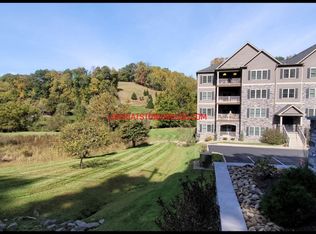Built in 2023 enjoy maintainance free living in this 3 bedroom unit w 2 stall garage. Close to I79, 279, 131, Downtown Bridgeport, Charles Point, UHC, Bridge Sports Complex, Mall and FBI. Most everything you need will be a short distance in any direction. This is a no smoking, no pets unit. Available December 26, 2025. Appointment required. All measurements are approx.
Townhouse for rent
$3,000/mo
Fees may apply
13 Dover Ct, Bridgeport, WV 26330
3beds
--sqft
Price may not include required fees and charges. Learn more|
Townhouse
Available now
No pets
Central air
In unit laundry
2 Attached garage spaces parking
Natural gas
What's special
- 9 days |
- -- |
- -- |
Zillow last checked: 9 hours ago
Listing updated: February 18, 2026 at 09:00pm
Travel times
Looking to buy when your lease ends?
Consider a first-time homebuyer savings account designed to grow your down payment with up to a 6% match & a competitive APY.
Facts & features
Interior
Bedrooms & bathrooms
- Bedrooms: 3
- Bathrooms: 3
- Full bathrooms: 2
- 1/2 bathrooms: 1
Heating
- Natural Gas
Cooling
- Central Air
Appliances
- Included: Dishwasher, Disposal, Dryer, Microwave, Range, Refrigerator, Trash Compactor, Washer
- Laundry: In Unit, Washer Hookup
Property
Parking
- Total spaces: 2
- Parking features: Attached, Covered
- Has attached garage: Yes
- Details: Contact manager
Features
- Stories: 3
- Exterior features: Contact manager
Details
- Parcel number: 1716243900020000
Construction
Type & style
- Home type: Townhouse
- Property subtype: Townhouse
Building
Management
- Pets allowed: No
Community & HOA
Location
- Region: Bridgeport
Financial & listing details
- Lease term: 12 Months,1 Year
Price history
| Date | Event | Price |
|---|---|---|
| 12/23/2025 | Listed for rent | $3,000 |
Source: NCWV REIN #10162860 Report a problem | ||
| 12/19/2025 | Sold | $349,000 |
Source: Public Record Report a problem | ||
| 9/25/2025 | Price change | $349,000-1.7% |
Source: Owner Report a problem | ||
| 9/2/2025 | Listed for sale | $355,000-1.4% |
Source: Owner Report a problem | ||
| 6/2/2025 | Listing removed | $360,000 |
Source: | ||
Neighborhood: 26330
Nearby schools
GreatSchools rating
- 7/10Simpson Elementary SchoolGrades: PK-5Distance: 1.2 mi
- 8/10Bridgeport Middle SchoolGrades: 6-8Distance: 1.5 mi
- 10/10Bridgeport High SchoolGrades: 9-12Distance: 1.5 mi

