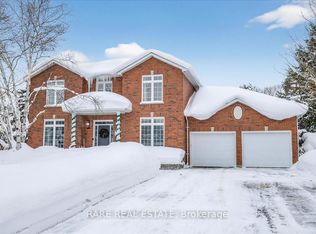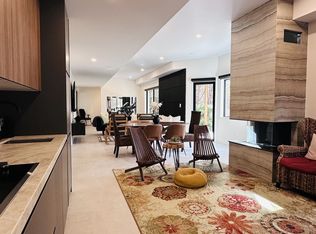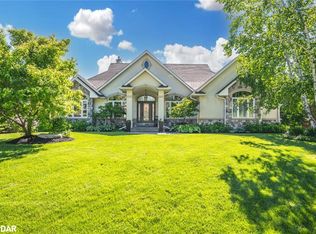Spectacular Custom Bungalow W/ Full W/O To Lower Level On Ravine. Dashwood Casement Windows. Vaulted Ceiling In Livingrm, Open Staircase To Lower Level. Numerous W/O's To Private Settings. Newer Floors In Basement; Across From The School. Over 3200 Sq.Ft Fin; Hrdwd And Ceramic Floors; Sauna; Updated Kitchen & Baths. Furnace 2020; Water Heater 2019;Ac 2017;Well Pump 2022;Landscaping With Unistone Drive & Patio;The Perfect Marriage Of Privacy And Convenience!
This property is off market, which means it's not currently listed for sale or rent on Zillow. This may be different from what's available on other websites or public sources.


