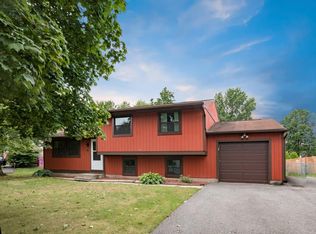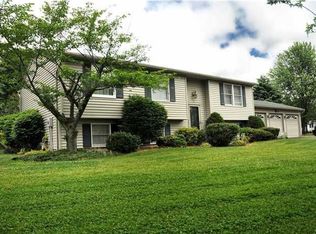Closed
$230,000
13 Donlin Dr, Rochester, NY 14624
4beds
1,568sqft
Single Family Residence
Built in 1982
0.29 Acres Lot
$288,000 Zestimate®
$147/sqft
$2,662 Estimated rent
Home value
$288,000
$274,000 - $302,000
$2,662/mo
Zestimate® history
Loading...
Owner options
Explore your selling options
What's special
**************************THIS 4 STORY SPLIT IS A RARE FIND! ************************
Featuring 4 BR/2 Full BA & loaded w/amenities* Wide open living room on the main level w/laminate flooring, that flows to the eat-in kitchen, ample counter & cabinet space (soft close hinges) and sleek black appliances*Up one level and you will find 3 well-appointed bedrooms, a main bath, recently remodeled w/bath fitters & a spacious primary bedroom w/walk in closet*level down from the main floor, is where you will enjoy much leisure time together in this sprawling great room w/a woodburning stove, recessed lighting and another full bathroom*Basement is partially finished and includes a 4th bedroom with egress window! BUT WAIT...there's more! Sliding glass doors off your kitchen lead to a summer paradise & perfect entertainment space! Maintenance free, Trex Deck and a large patio overlooking a parklike, fully fenced yard, complete w/ Pool (2Yrs New!) and a party sized hot tub! Shed, professional landscaping, 3 car wide driveway & much more! This beautiful home will make you say... YES TO THE ADDRESS!!
Delayed negotiations 6/28 @1:00 Also, furnace/central a/c 9yrs, roof approx 10
Zillow last checked: 8 hours ago
Listing updated: August 18, 2023 at 02:02am
Listed by:
Cathy Sarkis 585-227-4770,
Howard Hanna
Bought with:
Kyle J. Hiscock, 10401227903
RE/MAX Realty Group
Source: NYSAMLSs,MLS#: R1480113 Originating MLS: Rochester
Originating MLS: Rochester
Facts & features
Interior
Bedrooms & bathrooms
- Bedrooms: 4
- Bathrooms: 2
- Full bathrooms: 2
Heating
- Gas, Forced Air
Cooling
- Central Air
Appliances
- Included: Dryer, Dishwasher, Gas Cooktop, Disposal, Gas Oven, Gas Range, Gas Water Heater, Refrigerator, Washer
- Laundry: In Basement
Features
- Eat-in Kitchen, Separate/Formal Living Room, Great Room, Hot Tub/Spa, Other, See Remarks, Sliding Glass Door(s), Storage, Window Treatments
- Flooring: Carpet, Laminate, Varies
- Doors: Sliding Doors
- Windows: Drapes
- Basement: Egress Windows,Partially Finished,Sump Pump
- Number of fireplaces: 1
Interior area
- Total structure area: 1,568
- Total interior livable area: 1,568 sqft
Property
Parking
- Total spaces: 1
- Parking features: Attached, Garage, Driveway, Garage Door Opener
- Attached garage spaces: 1
Features
- Stories: 4
- Patio & porch: Deck, Patio
- Exterior features: Blacktop Driveway, Deck, Fully Fenced, Pool, Patio
- Pool features: Above Ground
- Has spa: Yes
- Spa features: Hot Tub
- Fencing: Full
Lot
- Size: 0.29 Acres
- Dimensions: 89 x 207
- Features: Rectangular, Rectangular Lot, Residential Lot
Details
- Additional structures: Shed(s), Storage
- Parcel number: 2638891320100001022000
- Special conditions: Standard
Construction
Type & style
- Home type: SingleFamily
- Architectural style: Split Level
- Property subtype: Single Family Residence
Materials
- Vinyl Siding
- Foundation: Block
- Roof: Asphalt
Condition
- Resale
- Year built: 1982
Utilities & green energy
- Electric: Circuit Breakers
- Sewer: Connected
- Water: Connected, Public
- Utilities for property: Cable Available, Sewer Connected, Water Connected
Community & neighborhood
Location
- Region: Rochester
- Subdivision: Stony Point Sec 01
Other
Other facts
- Listing terms: Cash,Conventional,FHA
Price history
| Date | Event | Price |
|---|---|---|
| 7/28/2023 | Sold | $230,000+15.6%$147/sqft |
Source: | ||
| 7/1/2023 | Pending sale | $199,000$127/sqft |
Source: | ||
| 6/23/2023 | Listed for sale | $199,000+36.3%$127/sqft |
Source: | ||
| 6/17/2015 | Sold | $146,000$93/sqft |
Source: | ||
Public tax history
| Year | Property taxes | Tax assessment |
|---|---|---|
| 2024 | -- | $247,900 +69.8% |
| 2023 | -- | $146,000 |
| 2022 | -- | $146,000 |
Find assessor info on the county website
Neighborhood: 14624
Nearby schools
GreatSchools rating
- 8/10Fairbanks Road Elementary SchoolGrades: PK-4Distance: 1.8 mi
- 6/10Churchville Chili Middle School 5 8Grades: 5-8Distance: 1.8 mi
- 8/10Churchville Chili Senior High SchoolGrades: 9-12Distance: 2 mi
Schools provided by the listing agent
- District: Churchville-Chili
Source: NYSAMLSs. This data may not be complete. We recommend contacting the local school district to confirm school assignments for this home.


