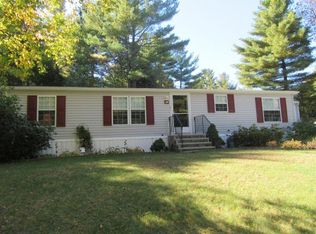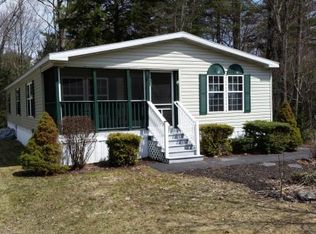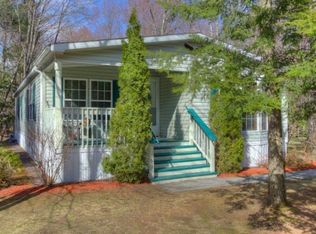This meticulously cared for home offers an open concept floor plan. A spacious living room and dining room with vaulted ceilings. The kitchen offers lots of light, has newer appliances and overlooks beautiful perennial gardens.The master suite has a walk in closet with a master bath.A second bedroom is also a nice size and another additional room as well for a separate office or den.Lots of activities are offered in this communities activity center.
This property is off market, which means it's not currently listed for sale or rent on Zillow. This may be different from what's available on other websites or public sources.


