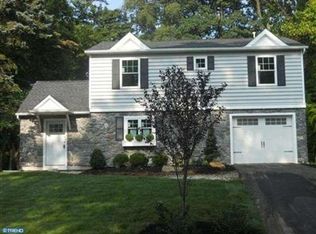Sold for $625,000
$625,000
13 Devonwood Rd, Wayne, PA 19087
3beds
1,908sqft
Single Family Residence
Built in 1950
0.3 Acres Lot
$647,300 Zestimate®
$328/sqft
$4,054 Estimated rent
Home value
$647,300
$589,000 - $712,000
$4,054/mo
Zestimate® history
Loading...
Owner options
Explore your selling options
What's special
Welcome to 13 Devonwood Road, a 3-bedroom, 2-bathroom home in an unbeatable Wayne location that is awaiting your personal touches! Step inside to a spacious foyer that doubles as a cozy den, complete with built-in storage, hardwood floors, and a wood-burning fireplace. Just a step up, the large dining room seamlessly connects to the expansive family room, where vaulted ceilings, another wood-burning fireplace, and backyard access create a bright and airy gathering space. The kitchen, featuring white cabinetry, granite countertops, and stainless steel appliances. The main-floor primary bedroom serves as a private retreat, offering a sliding door to its own patio—ideal for morning coffee or evening unwinding. A first-floor office provides flexibility for work or study. Upstairs, two additional bedrooms and a full bath complete the home. Outside, the true highlight awaits—an expansive backyard with both a deck and patio, perfect for entertaining or simply enjoying the peaceful surroundings. Situated in a fantastic location, this home is within walking distance to parks, downtown Wayne’s vibrant shops and dining, and is in the award-winning Radnor Township School District. Don't miss this incredible opportunity to enjoy the best of Wayne—schedule your showing today!
Zillow last checked: 8 hours ago
Listing updated: December 22, 2025 at 05:10pm
Listed by:
Carly Zakroff 484-684-5305,
BHHS Fox & Roach-Rosemont
Bought with:
Moira Sims Hobson, RS315592
BHHS Fox & Roach Wayne-Devon
Source: Bright MLS,MLS#: PADE2086138
Facts & features
Interior
Bedrooms & bathrooms
- Bedrooms: 3
- Bathrooms: 2
- Full bathrooms: 2
- Main level bathrooms: 1
- Main level bedrooms: 1
Basement
- Area: 0
Heating
- Hot Water, Natural Gas
Cooling
- Central Air, Electric
Appliances
- Included: Stainless Steel Appliance(s), Gas Water Heater
- Laundry: Main Level
Features
- Flooring: Hardwood
- Has basement: No
- Number of fireplaces: 2
- Fireplace features: Wood Burning
Interior area
- Total structure area: 1,908
- Total interior livable area: 1,908 sqft
- Finished area above ground: 1,908
- Finished area below ground: 0
Property
Parking
- Parking features: Driveway
- Has uncovered spaces: Yes
Accessibility
- Accessibility features: None
Features
- Levels: Two
- Stories: 2
- Patio & porch: Deck
- Pool features: None
Lot
- Size: 0.30 Acres
- Dimensions: 67.30 x 169.83
Details
- Additional structures: Above Grade, Below Grade
- Parcel number: 36060346300
- Zoning: R
- Special conditions: Standard
Construction
Type & style
- Home type: SingleFamily
- Architectural style: Cape Cod
- Property subtype: Single Family Residence
Materials
- Vinyl Siding, Aluminum Siding
- Foundation: Slab
Condition
- New construction: No
- Year built: 1950
Utilities & green energy
- Sewer: Public Sewer
- Water: Public
Community & neighborhood
Location
- Region: Wayne
- Subdivision: None Available
- Municipality: RADNOR TWP
Other
Other facts
- Listing agreement: Exclusive Right To Sell
- Ownership: Fee Simple
Price history
| Date | Event | Price |
|---|---|---|
| 5/2/2025 | Sold | $625,000+4.3%$328/sqft |
Source: | ||
| 4/8/2025 | Pending sale | $599,000$314/sqft |
Source: | ||
| 3/23/2025 | Contingent | $599,000$314/sqft |
Source: | ||
| 3/19/2025 | Listed for sale | $599,000+54.6%$314/sqft |
Source: | ||
| 11/4/2009 | Sold | $387,500-3.1%$203/sqft |
Source: Public Record Report a problem | ||
Public tax history
| Year | Property taxes | Tax assessment |
|---|---|---|
| 2025 | $8,803 +3.8% | $419,350 |
| 2024 | $8,479 +4.1% | $419,350 |
| 2023 | $8,142 +1.1% | $419,350 |
Find assessor info on the county website
Neighborhood: West Wayne
Nearby schools
GreatSchools rating
- 9/10Wayne El SchoolGrades: K-5Distance: 0.4 mi
- 8/10Radnor Middle SchoolGrades: 6-8Distance: 1.1 mi
- 9/10Radnor Senior High SchoolGrades: 9-12Distance: 2.5 mi
Schools provided by the listing agent
- District: Radnor Township
Source: Bright MLS. This data may not be complete. We recommend contacting the local school district to confirm school assignments for this home.
Get a cash offer in 3 minutes
Find out how much your home could sell for in as little as 3 minutes with a no-obligation cash offer.
Estimated market value$647,300
Get a cash offer in 3 minutes
Find out how much your home could sell for in as little as 3 minutes with a no-obligation cash offer.
Estimated market value
$647,300
