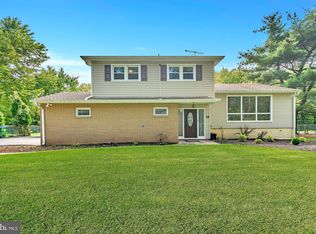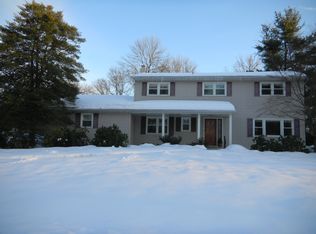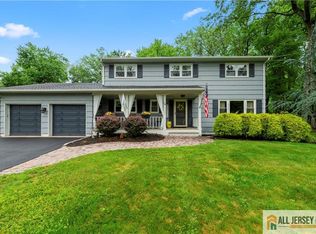Sold for $835,000
$835,000
13 Devon Rd, Edison, NJ 08820
5beds
3,332sqft
Single Family Residence
Built in 1962
0.41 Acres Lot
$1,123,100 Zestimate®
$251/sqft
$4,956 Estimated rent
Home value
$1,123,100
$1.03M - $1.22M
$4,956/mo
Zestimate® history
Loading...
Owner options
Explore your selling options
What's special
Welcome to this beautiful North facing center hall colonial on a beautful street in one of the most sought after neighborhoods in North Edison. As you enter you are greeted by an open foyer, step up to the spacious living room with bay windows on both sides for pleanty of natural light. The formal dining room has a sliding door out to the back deck. Large open concept kitchen features a center island and breakfast bar, spacious dining area with plenty of cabinet space and a large built in buffet. Off the kitchen you have a laundry room and pantry area. The family room addition surrounded by windows for natural light and has a sliding door out to the deck. Upstairs you have 5 bedrooms. The closet was removed from one of the bedrooms but could easily be put back by the new owner. 3 Full bathrooms that have been updated, 2 of the bedrooms are en suites. The primary bedroom addition features a huge walk in closet as well as 2 other closets and a bathroom with a jetted tub as well as a stall shower. Hardwood flooring throughout the home except in the primary bedroom addition and kitchen. Full finished basement with a recreaton area, wine cellar, full bathroom and an additional bedroom. Outside you will find a deck overlooking a beautiful level, fenced in yard. There is a large fenced in garden area and a storage shed. Don't miss this fabulous home. Showings begin 2/18
Zillow last checked: 8 hours ago
Listing updated: November 16, 2025 at 06:34pm
Listed by:
JONATHAN B. ADLER,
DAVIS REALTORS 732-254-6700
Source: All Jersey MLS,MLS#: 2350811M
Facts & features
Interior
Bedrooms & bathrooms
- Bedrooms: 5
- Bathrooms: 5
- Full bathrooms: 4
- 1/2 bathrooms: 1
Primary bedroom
- Features: Full Bath, Walk-In Closet(s)
Bathroom
- Features: Jacuzzi-Type, Stall Shower, Tub Shower
Dining room
- Features: Formal Dining Room
Kitchen
- Features: Kitchen Island, Eat-in Kitchen, Pantry, Separate Dining Area
Basement
- Area: 0
Heating
- Baseboard Hotwater, Zoned
Cooling
- Central Air, Zoned
Appliances
- Included: Dishwasher, Dryer, Gas Range/Oven, Exhaust Fan, Microwave, Refrigerator, Washer, Water Softener Owned, Gas Water Heater
Features
- Security System, Vaulted Ceiling(s), Watersoftener Owned, Dining Room, Bath Half, Family Room, Entrance Foyer, Kitchen, Laundry Room, Living Room, 5 (+) Bedrooms, Bath Main, Bath Second, Bath Full, Attic
- Flooring: Ceramic Tile, See Remarks, Wood
- Basement: Full, Finished, Bath Full, Interior Entry, Other Room(s), Recreation Room, Storage Space, Utility Room
- Has fireplace: No
Interior area
- Total structure area: 3,332
- Total interior livable area: 3,332 sqft
Property
Parking
- Total spaces: 2
- Parking features: 2 Car Width, Asphalt, Attached
- Attached garage spaces: 2
- Has uncovered spaces: Yes
Features
- Levels: Two
- Stories: 2
- Patio & porch: Deck
- Exterior features: Deck, Lawn Sprinklers, Yard
- Has spa: Yes
- Spa features: Bath
Lot
- Size: 0.41 Acres
- Dimensions: 110X184
- Features: Level, See Remarks
Details
- Parcel number: 05005572100008
- Zoning: RA
Construction
Type & style
- Home type: SingleFamily
- Architectural style: Colonial
- Property subtype: Single Family Residence
Materials
- Roof: Asphalt
Condition
- Year built: 1962
Utilities & green energy
- Gas: Natural Gas
- Sewer: Public Sewer
- Water: Public
- Utilities for property: Underground Utilities
Community & neighborhood
Security
- Security features: Security System
Location
- Region: Edison
Other
Other facts
- Ownership: Fee Simple
Price history
| Date | Event | Price |
|---|---|---|
| 6/20/2023 | Sold | $835,000+1.2%$251/sqft |
Source: | ||
| 3/19/2023 | Contingent | $825,000$248/sqft |
Source: | ||
| 2/24/2023 | Price change | $825,000-2.9%$248/sqft |
Source: | ||
| 2/18/2023 | Listed for sale | $850,000$255/sqft |
Source: | ||
Public tax history
| Year | Property taxes | Tax assessment |
|---|---|---|
| 2025 | $16,737 | $292,000 |
| 2024 | $16,737 +0.5% | $292,000 |
| 2023 | $16,653 0% | $292,000 |
Find assessor info on the county website
Neighborhood: Pumptown
Nearby schools
GreatSchools rating
- NAFranklin D Roosevelt SchoolGrades: PK-KDistance: 1.3 mi
- 7/10Woodrow Wilson Middle SchoolGrades: 6-8Distance: 1.2 mi
- 9/10J P Stevens High SchoolGrades: 9-12Distance: 0.8 mi
Get a cash offer in 3 minutes
Find out how much your home could sell for in as little as 3 minutes with a no-obligation cash offer.
Estimated market value$1,123,100
Get a cash offer in 3 minutes
Find out how much your home could sell for in as little as 3 minutes with a no-obligation cash offer.
Estimated market value
$1,123,100


