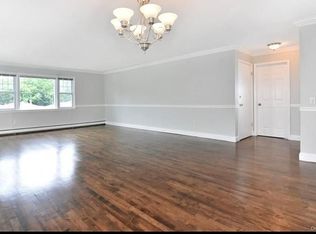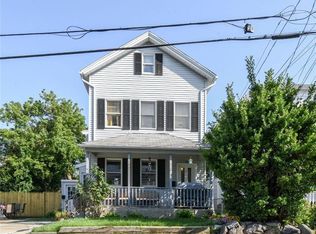Sold for $590,000 on 11/20/24
$590,000
13 Devoe Street, Dobbs Ferry, NY 10522
2beds
965sqft
Single Family Residence, Residential
Built in 1895
1,307 Square Feet Lot
$636,100 Zestimate®
$611/sqft
$3,538 Estimated rent
Home value
$636,100
$572,000 - $706,000
$3,538/mo
Zestimate® history
Loading...
Owner options
Explore your selling options
What's special
Welcome to this charming, cozy, sun-filled beautiful home renovated in 2015 with a perfect blend of classic character and modern updates in a convenient location. Enjoy relaxing on the front porch and unwinding for the day! The home is freshly painted and features thick moldings, original wood banister, living room w/built-ins, and hardwood floors throughout which exudes warmth and style. The spacious eat-in kitchen boasts stainless steel appliances, granite counters, tile backsplash, pantry, ample cabinets and recessed lighting. Both bathrooms have been updated. The walk-out basement provides additional space for a family room, office, or playroom with access to the private, fenced-in yard, which is surrounded by mature plantings and a lovely slate walkway. Lots of storage is available with a pull-down attic. New HVAC system and updated electrical. Take a short walk to parks, schools, shopping, new community pool. One mile to the metro north train station with a quick commute to NYC.
Zillow last checked: 8 hours ago
Listing updated: November 13, 2024 at 09:29am
Listed by:
Jo Ann Reilly 914-582-6467,
Julia B Fee Sothebys Int. Rlty 914-295-3500
Bought with:
Kim Morrison, 10401265284
Main Source Realty, Ltd.
Source: OneKey® MLS,MLS#: H6329998
Facts & features
Interior
Bedrooms & bathrooms
- Bedrooms: 2
- Bathrooms: 2
- Full bathrooms: 2
Other
- Description: Entry Foyer, Living Room, Eat in Kitchen, Mudroom, Door to level yard, access to basement.
- Level: First
Other
- Description: Bedroom with walk in closet, Bedroom, Full Bathroom, access to the attic.
- Level: Second
Other
- Description: Family room/Office/Play room, Full bathroom, Laundry and access to backyard additional 345 sq. ft.
- Level: Basement
Heating
- Forced Air
Cooling
- Central Air
Appliances
- Included: Electric Water Heater, Dishwasher, Dryer, Microwave, Refrigerator, Washer
Features
- Basement: Finished,Walk-Out Access
- Attic: Pull Stairs
Interior area
- Total structure area: 965
- Total interior livable area: 965 sqft
Property
Parking
- Parking features: On Street
- Has uncovered spaces: Yes
Features
- Levels: Two
- Stories: 2
Lot
- Size: 1,307 sqft
- Features: Level
Details
- Parcel number: 2603003090000510000015
Construction
Type & style
- Home type: SingleFamily
- Architectural style: Colonial
- Property subtype: Single Family Residence, Residential
- Attached to another structure: Yes
Materials
- Clapboard
Condition
- Actual
- Year built: 1895
- Major remodel year: 2015
Utilities & green energy
- Sewer: Public Sewer
- Water: Public
- Utilities for property: Trash Collection Public
Community & neighborhood
Location
- Region: Dobbs Ferry
Other
Other facts
- Listing agreement: Exclusive Right To Sell
Price history
| Date | Event | Price |
|---|---|---|
| 11/20/2024 | Sold | $590,000-1.5%$611/sqft |
Source: | ||
| 11/8/2024 | Pending sale | $599,000$621/sqft |
Source: | ||
| 10/9/2024 | Listed for sale | $599,000+19.8%$621/sqft |
Source: | ||
| 8/7/2020 | Sold | $500,000-2.9%$518/sqft |
Source: | ||
| 6/12/2020 | Pending sale | $515,000$534/sqft |
Source: Julia B Fee Sotheby's International Realty #6028535 | ||
Public tax history
| Year | Property taxes | Tax assessment |
|---|---|---|
| 2023 | -- | $538,600 +4.6% |
| 2022 | -- | $514,800 +8% |
| 2021 | -- | $476,600 +12.9% |
Find assessor info on the county website
Neighborhood: 10522
Nearby schools
GreatSchools rating
- 7/10Springhurst Elementary SchoolGrades: K-5Distance: 0.6 mi
- 9/10Dobbs Ferry Middle SchoolGrades: 6-8Distance: 0.2 mi
- 9/10Dobbs Ferry High SchoolGrades: 9-12Distance: 0.2 mi
Schools provided by the listing agent
- Elementary: Springhurst Elementary School
- Middle: Dobbs Ferry Middle School
- High: Dobbs Ferry High School
Source: OneKey® MLS. This data may not be complete. We recommend contacting the local school district to confirm school assignments for this home.
Get a cash offer in 3 minutes
Find out how much your home could sell for in as little as 3 minutes with a no-obligation cash offer.
Estimated market value
$636,100
Get a cash offer in 3 minutes
Find out how much your home could sell for in as little as 3 minutes with a no-obligation cash offer.
Estimated market value
$636,100

