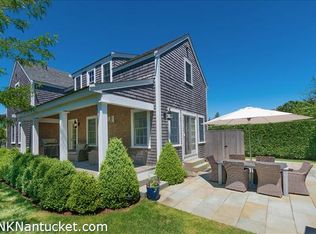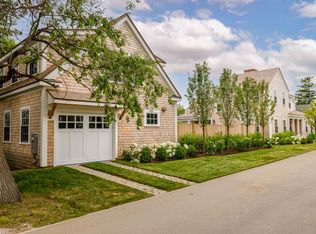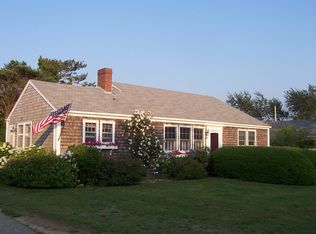Sold for $4,700,000
$4,700,000
13 Derrymore Rd, Nantucket, MA 02554
5beds
3,045sqft
Single Family Residence
Built in 2013
5,000.69 Square Feet Lot
$4,647,800 Zestimate®
$1,544/sqft
$8,432 Estimated rent
Home value
$4,647,800
$4.42M - $4.88M
$8,432/mo
Zestimate® history
Loading...
Owner options
Explore your selling options
What's special
Ideally located in the sought-after Cliff neighborhood, this turnkey five-bedroom home is just moments from North Shore beaches, The Westmoor Club, Something Natural, and downtown Nantucket. Offered fully furnished, the property features three levels of living space, a first-floor primary suite, two inviting living areas, and ensuite guest bedrooms—making it the perfect island retreat.
Zillow last checked: 8 hours ago
Listing updated: September 25, 2025 at 06:09pm
Listed by:
Jennifer Shalley Allen,
Fisher Real Estate
Bought with:
Bobby Sabelhaus
Great Point Properties
Source: LINK,MLS#: 92135
Facts & features
Interior
Bedrooms & bathrooms
- Bedrooms: 5
- Bathrooms: 6
- Full bathrooms: 5
- 1/2 bathrooms: 1
- Main level bedrooms: 1
Heating
- GFHA
Appliances
- Included: Stove: Wolf, Washer: Whirlpool
Features
- A, AC, Ins, Irr, OSh, Floor 1: The sunny front entry leads to an open kitchen with six burner Wolf range, Carrara marble counters, a wine refrigerator, breakfast bar and adjacent dining area. Just beyond is a gracious living room with cathedral ceiling, gas fireplace and abundant ambient light from numerous windows and the sunny front porch. The private first floor primary suite offers a cathedral ceiling, two walk-in closets and a generously sized bathroom with radiant floor heating, double vanity, soaking tub and tiled shower with two rain heads., Floor 2: The second floor hosts two guest bedrooms, each with marble-tiled private bathrooms, two closets and built-in dressers.
- Flooring: Wood / Tile
- Basement: Opens to a living room with wall-mounted TV and built-in speakers. There are two private guest rooms on either side of this level, each with access to a full bathroom. The laundry area has marble counters, a tile backsplash and functional work area.
- Has fireplace: No
- Fireplace features: 1
- Furnished: Yes
Interior area
- Total structure area: 3,045
- Total interior livable area: 3,045 sqft
Property
Parking
- Parking features: Off Street
Features
- Exterior features: Patio, Porch
- Has view: Yes
- View description: None, Res
- Frontage type: None
Lot
- Size: 5,000 sqft
- Features: See Deed., Front And Side Yard, Including Porch And Patio Area
Details
- Parcel number: 125
- Zoning: R1
Construction
Type & style
- Home type: SingleFamily
- Property subtype: Single Family Residence
Materials
- Foundation: Poured Concrete
Condition
- Year built: 2013
Utilities & green energy
- Sewer: Town
- Water: Town
- Utilities for property: Cbl
Community & neighborhood
Location
- Region: Nantucket
Other
Other facts
- Listing agreement: E
Price history
| Date | Event | Price |
|---|---|---|
| 9/24/2025 | Sold | $4,700,000-4%$1,544/sqft |
Source: LINK #92135 Report a problem | ||
| 8/23/2025 | Pending sale | $4,895,000$1,608/sqft |
Source: LINK #92135 Report a problem | ||
| 8/11/2025 | Price change | $4,895,000-2%$1,608/sqft |
Source: LINK #92135 Report a problem | ||
| 7/14/2025 | Price change | $4,995,000-3%$1,640/sqft |
Source: LINK #92135 Report a problem | ||
| 6/20/2025 | Price change | $5,150,000-3.7%$1,691/sqft |
Source: LINK #92135 Report a problem | ||
Public tax history
| Year | Property taxes | Tax assessment |
|---|---|---|
| 2025 | $13,406 +5.7% | $4,087,300 +0.9% |
| 2024 | $12,681 +18% | $4,051,300 +21% |
| 2023 | $10,749 | $3,348,500 +26.5% |
Find assessor info on the county website
Neighborhood: 02554
Nearby schools
GreatSchools rating
- 4/10Nantucket Intermediate SchoolGrades: 3-5Distance: 1.5 mi
- 4/10Cyrus Peirce Middle SchoolGrades: 6-8Distance: 1.2 mi
- 6/10Nantucket High SchoolGrades: 9-12Distance: 1.2 mi


