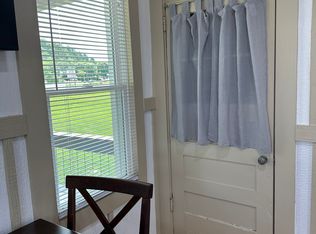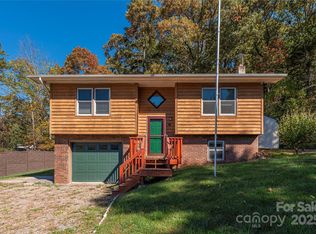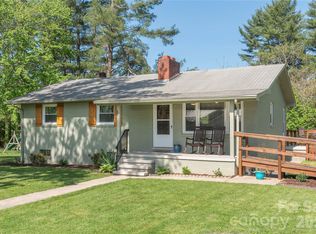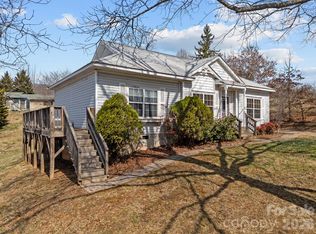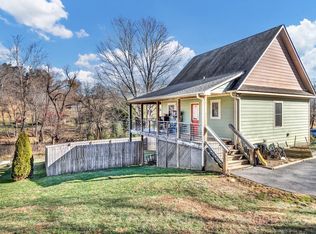Completely renovated Home or Office in Commercial District of Clyde. Multiple uses for this one level home include commercial office, lease/rental investment income or family home. Walking distance to all town amenities and utilities. Depot street has been closed and is now part of this property and increases the acreage to approximately .469 acres by survey...The home was completely cleaned and remodeled with Laminated floors, Oak Kitchen cabinets, Countertops and Bathroom fixtures. New utilities and Heat pump. Easy year round access with disability ramp entrance and Workshop.
Active
$309,000
13 Depot St, Clyde, NC 28721
2beds
1,014sqft
Est.:
Single Family Residence
Built in 1953
0.33 Acres Lot
$-- Zestimate®
$305/sqft
$-- HOA
What's special
Completely renovatedOne level homeDisability ramp entranceBathroom fixturesHeat pumpOak kitchen cabinetsLaminated floors
- 326 days |
- 144 |
- 4 |
Zillow last checked: 8 hours ago
Listing updated: February 03, 2026 at 08:36am
Listing Provided by:
Tohi Lucas tohilucasrealtor@gmail.com,
RE/MAX Executive,
Billy Case,
RE/MAX Executive
Source: Canopy MLS as distributed by MLS GRID,MLS#: 4244908
Tour with a local agent
Facts & features
Interior
Bedrooms & bathrooms
- Bedrooms: 2
- Bathrooms: 2
- Full bathrooms: 2
- Main level bedrooms: 2
Primary bedroom
- Level: Main
Bedroom s
- Level: Main
Bathroom full
- Level: Main
Bathroom full
- Level: Main
Kitchen
- Level: Main
Living room
- Level: Main
Utility room
- Level: Main
Workshop
- Level: Main
Heating
- Heat Pump
Cooling
- Heat Pump
Appliances
- Included: Dishwasher, Electric Range, Refrigerator
- Laundry: Utility Room
Features
- Flooring: Laminate
- Has basement: No
Interior area
- Total structure area: 1,014
- Total interior livable area: 1,014 sqft
- Finished area above ground: 1,014
- Finished area below ground: 0
Property
Parking
- Parking features: Parking Space(s)
- Details: Multiple Parking spaces
Features
- Levels: One
- Stories: 1
- Has view: Yes
- View description: Mountain(s)
Lot
- Size: 0.33 Acres
Details
- Parcel number: 8637614965
- Zoning: CC-1
- Special conditions: Standard
Construction
Type & style
- Home type: SingleFamily
- Architectural style: Ranch
- Property subtype: Single Family Residence
Materials
- Fiber Cement
- Foundation: Crawl Space
- Roof: Composition
Condition
- New construction: No
- Year built: 1953
Utilities & green energy
- Sewer: Public Sewer
- Water: Public
- Utilities for property: Cable Available, Electricity Connected, Other - See Remarks
Community & HOA
Community
- Subdivision: none
Location
- Region: Clyde
- Elevation: 2500 Feet
Financial & listing details
- Price per square foot: $305/sqft
- Tax assessed value: $109,400
- Annual tax amount: $859
- Date on market: 4/10/2025
- Cumulative days on market: 326 days
- Listing terms: Cash
- Electric utility on property: Yes
- Road surface type: Gravel, Paved
Estimated market value
Not available
Estimated sales range
Not available
$1,520/mo
Price history
Price history
| Date | Event | Price |
|---|---|---|
| 8/8/2025 | Price change | $309,000-3.1%$305/sqft |
Source: | ||
| 4/10/2025 | Listed for sale | $319,000+266.7%$315/sqft |
Source: | ||
| 1/26/2023 | Listing removed | -- |
Source: Zillow Rentals Report a problem | ||
| 1/11/2023 | Listed for rent | $1,450$1/sqft |
Source: Zillow Rentals Report a problem | ||
| 12/15/2011 | Sold | $87,000-12.6%$86/sqft |
Source: Public Record Report a problem | ||
| 4/6/2011 | Price change | $99,500-9.5%$98/sqft |
Source: Mountain Home Properties #429743 Report a problem | ||
| 2/26/2011 | Listed for sale | $110,000+100%$108/sqft |
Source: Mountain Home Properties #429743 Report a problem | ||
| 12/1/2006 | Sold | $55,000$54/sqft |
Source: Public Record Report a problem | ||
Public tax history
Public tax history
| Year | Property taxes | Tax assessment |
|---|---|---|
| 2024 | $859 | $109,400 |
| 2023 | $859 +1.9% | $109,400 |
| 2022 | $843 | $109,400 |
| 2021 | $843 +24.3% | $109,400 +42.3% |
| 2020 | $678 -0.7% | $76,900 |
| 2019 | $683 | $76,900 |
| 2018 | $683 | $76,900 |
| 2017 | $683 -7.3% | $76,900 -11.9% |
| 2016 | $737 | $87,300 |
| 2015 | $737 +14.6% | $87,300 |
| 2014 | $643 -12.9% | $87,300 -21.1% |
| 2010 | $738 +16.2% | $110,640 |
| 2008 | $635 | $110,640 +13.9% |
| 2007 | -- | $97,150 |
Find assessor info on the county website
BuyAbility℠ payment
Est. payment
$1,598/mo
Principal & interest
$1443
Property taxes
$155
Climate risks
Neighborhood: 28721
Nearby schools
GreatSchools rating
- 7/10Clyde ElementaryGrades: PK-5Distance: 1 mi
- 8/10Canton MiddleGrades: 6-8Distance: 3.9 mi
- 8/10Pisgah HighGrades: 9-12Distance: 4 mi
Schools provided by the listing agent
- Elementary: Clyde
- Middle: Waynesville
- High: Tuscola
Source: Canopy MLS as distributed by MLS GRID. This data may not be complete. We recommend contacting the local school district to confirm school assignments for this home.
