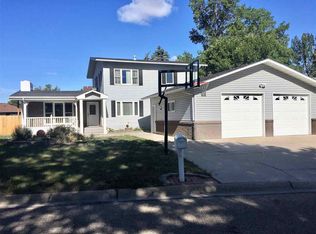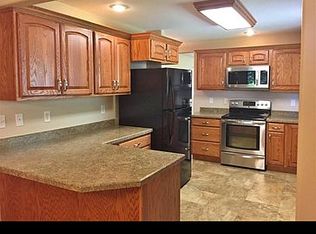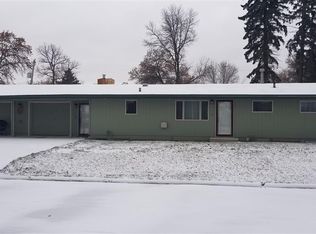Private Space with newer fencing on part of the 1/4 acre lot backyard. The open dining/living room with cozy wood burning fireplace makes a great space to entertain lots of guests. Hard to imagine HOT days now, but you will be ready sailing into summer with a new central air system to keep everyone comfortable! The functional kitchen has newer appliances and custom features. Sliding glass door allows access to the deck in the large back yard.
This property is off market, which means it's not currently listed for sale or rent on Zillow. This may be different from what's available on other websites or public sources.



