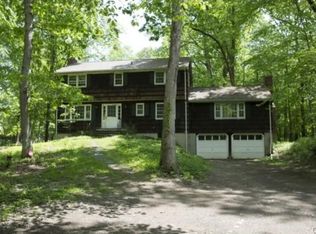Must See! Owner renovated Contemporary in Lower Weston. Welcoming foyer introduces you to this Mid Century Modern feeling home. Upper level with beautifully refinished hardwood floor in family room with wood burning fire place, high ceilings and exposed wood beams. Master Bedroom suite with custom walk-in closet and marble tile-wall bathroom with rain shower. Office adjacent to MBR to complete upper level. Main floor perfect for entertaining - Open floorplan consisting of living room with fireplace, dining room with double high ceilings and updated granite and stainless steel kitchen with breakfast bar. All open to sun room with glass wall of windows. 2 additional updated bedrooms + bonus room complete the first floor. Beautifully landscaped yard with bluestone patio, stone sitting wall with firepit area, level back yard with deer fence & frog pond. Whole house generator hooked up to propane.
This property is off market, which means it's not currently listed for sale or rent on Zillow. This may be different from what's available on other websites or public sources.

