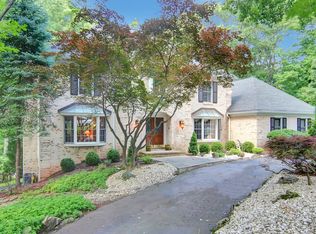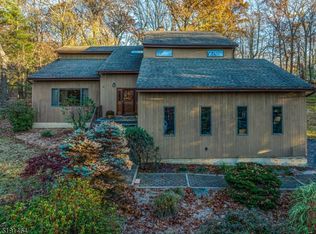Welcome to this serene and lush property set on nearly an acre of land, nestled in the Watchung mountains. Expansive first level features all hardwood flooring refinished in 2017. Beautifully remodeled kitchen in 2017 w/SS appliances, rich wood cabinetry, and a 9ft granite counter perfect for baking, meal prep and entertaining. Dining room w/bay window brings in plenty of natural light. Kitchen flows effortlessly to family room with views and access to the backyard. Doors from Family Room to Living Room open and close to create extra space as needed. Main level also features 5th bedroom w/ ensuite bath currently used as a home office, huge laundry room w/backyard access, and separate mud room w/built-in desk & shelving. Upper level boasts luxurious primary suite w/sitting room, separate office, 2 walk-in closets and updated ensuite bath w/oversized shower & tub. Beds 2, 3 and 4 all generously sized and offer ample closet space. Main bathroom is beautifully updated. Walk-out basement has recreation room, exercise room and huge storage area. Enjoy the park-like backyard with gorgeous wood deck. Property backs up to Warrenbrook golf course. Minutes to Warren town center for an abundance of shopping & restaurants. Close to NJ Transit with a variety of options. Stellar school district.
This property is off market, which means it's not currently listed for sale or rent on Zillow. This may be different from what's available on other websites or public sources.

