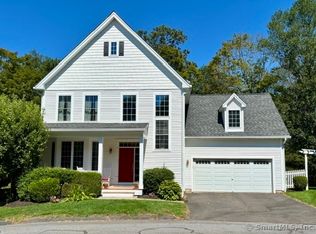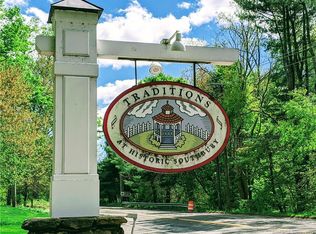Sold for $500,000 on 01/26/24
$500,000
13 Declaration Road #13, Southbury, CT 06488
4beds
2,356sqft
Single Family Residence
Built in 2003
8,712 Square Feet Lot
$552,400 Zestimate®
$212/sqft
$3,441 Estimated rent
Home value
$552,400
$525,000 - $580,000
$3,441/mo
Zestimate® history
Loading...
Owner options
Explore your selling options
What's special
Enjoy a wonderful, new Lifestyle at Traditions. Lovely, free standing home in an award winning community. Home is well maintained and is in move in condition. The open floor plan offers a two story foyer as you enter the home. There is a living room and dining room with hardwood floors and plenty of windows give you a wonderful sunny and bright atmosphere. The kitchen and family room have a lovely view of a pretty and private yard and it's located at the end of a cul de sac with more privacy surrounds. The back yard gives you a peaceful and serene feeling. The second floor offers a spacious master bedroom with 2 closets, the walk in closet is spacious and there is another closet available. There is a full primary bathroom with a separate toilet, separate tub and shower and dual sinks. Wake up to a lovely view of the wooded back yard. The lower level has very high ceilings and a walkout and would be perfect for finishing off giving you more liveable space. Traditions is a desirable complex with easy access to highway, schools, restaurants and many conveniences. Only 1 hour 20 minutes from New York City. Very inviting town with excellent schools and fabulous restaurants. Walk along Main Street and enjoy what our wonderful town of Southbury has to offer. Southbury has a fabulous dog park with room to roam and water for the pups that like to take a dip! We have an excellent Senior Center and wonderful parks, ponds and a riding trail. Welcome Home here!!
Zillow last checked: 8 hours ago
Listing updated: January 26, 2024 at 09:59am
Listed by:
Marian Van Egas 203-228-0393,
Berkshire Hathaway NE Prop. 203-264-2880
Bought with:
Katie Ruopp, RES.0817028
BHGRE Gaetano Marra Homes
Source: Smart MLS,MLS#: 170604087
Facts & features
Interior
Bedrooms & bathrooms
- Bedrooms: 4
- Bathrooms: 3
- Full bathrooms: 2
- 1/2 bathrooms: 1
Primary bedroom
- Features: Ceiling Fan(s), Full Bath, Walk-In Closet(s), Wall/Wall Carpet
- Level: Upper
- Area: 210 Square Feet
- Dimensions: 14 x 15
Bedroom
- Level: Upper
- Area: 132 Square Feet
- Dimensions: 12 x 11
Bedroom
- Level: Upper
- Area: 110 Square Feet
- Dimensions: 10 x 11
Bedroom
- Level: Upper
- Area: 234 Square Feet
- Dimensions: 13 x 18
Dining room
- Features: High Ceilings, Hardwood Floor
- Level: Main
- Area: 182 Square Feet
- Dimensions: 14 x 13
Family room
- Features: High Ceilings, Ceiling Fan(s), Fireplace, Sliders
- Level: Main
- Area: 210 Square Feet
- Dimensions: 14 x 15
Kitchen
- Features: Bay/Bow Window, High Ceilings, Dining Area, Pantry, Sliders, Hardwood Floor
- Level: Main
- Area: 195 Square Feet
- Dimensions: 13 x 15
Living room
- Features: High Ceilings, Hardwood Floor
- Level: Main
- Area: 210 Square Feet
- Dimensions: 15 x 14
Heating
- Forced Air, Natural Gas
Cooling
- Central Air
Appliances
- Included: Oven/Range, Microwave, Refrigerator, Dishwasher, Washer, Dryer, Gas Water Heater
- Laundry: Main Level
Features
- Entrance Foyer
- Windows: Thermopane Windows
- Basement: Full,Unfinished
- Attic: Storage
- Number of fireplaces: 1
Interior area
- Total structure area: 2,356
- Total interior livable area: 2,356 sqft
- Finished area above ground: 2,356
- Finished area below ground: 0
Property
Parking
- Total spaces: 2
- Parking features: Attached, Garage Door Opener, Paved
- Attached garage spaces: 2
- Has uncovered spaces: Yes
Features
- Patio & porch: Deck, Patio
- Has private pool: Yes
- Pool features: In Ground, Heated
Lot
- Size: 8,712 sqft
- Features: Subdivided, Few Trees
Details
- Parcel number: 2306480
- Zoning: R-30A
Construction
Type & style
- Home type: SingleFamily
- Architectural style: Colonial
- Property subtype: Single Family Residence
Materials
- Vinyl Siding
- Foundation: Concrete Perimeter
- Roof: Asphalt
Condition
- New construction: No
- Year built: 2003
Utilities & green energy
- Sewer: Public Sewer
- Water: Public
- Utilities for property: Cable Available
Green energy
- Energy efficient items: Thermostat, Windows
Community & neighborhood
Community
- Community features: Golf, Health Club, Lake, Library, Medical Facilities, Private School(s), Shopping/Mall, Stables/Riding
Location
- Region: Southbury
- Subdivision: Traditions
HOA & financial
HOA
- Has HOA: Yes
- HOA fee: $230 monthly
- Amenities included: Clubhouse, Exercise Room/Health Club, Playground, Pool, Management
- Services included: Maintenance Grounds, Trash, Snow Removal, Pool Service, Road Maintenance
Price history
| Date | Event | Price |
|---|---|---|
| 1/26/2024 | Sold | $500,000-5.6%$212/sqft |
Source: | ||
| 1/18/2024 | Pending sale | $529,900$225/sqft |
Source: | ||
| 12/21/2023 | Contingent | $529,900$225/sqft |
Source: | ||
| 11/3/2023 | Price change | $529,900-3.6%$225/sqft |
Source: | ||
| 10/13/2023 | Listed for sale | $549,900$233/sqft |
Source: | ||
Public tax history
Tax history is unavailable.
Neighborhood: 06488
Nearby schools
GreatSchools rating
- 8/10Gainfield Elementary SchoolGrades: PK-5Distance: 1.4 mi
- 7/10Rochambeau Middle SchoolGrades: 6-8Distance: 1.6 mi
- 8/10Pomperaug Regional High SchoolGrades: 9-12Distance: 4.8 mi
Schools provided by the listing agent
- Elementary: Gainfield
- Middle: Rochambeau
- High: Pomperaug
Source: Smart MLS. This data may not be complete. We recommend contacting the local school district to confirm school assignments for this home.

Get pre-qualified for a loan
At Zillow Home Loans, we can pre-qualify you in as little as 5 minutes with no impact to your credit score.An equal housing lender. NMLS #10287.
Sell for more on Zillow
Get a free Zillow Showcase℠ listing and you could sell for .
$552,400
2% more+ $11,048
With Zillow Showcase(estimated)
$563,448
