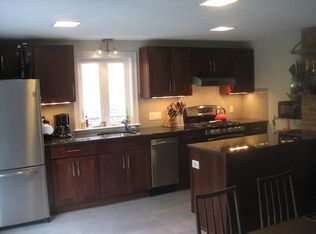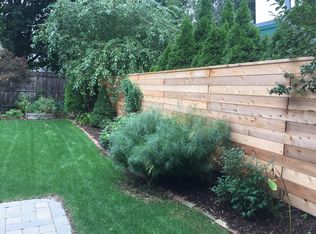An urban sanctuary in a great Cambridgeport neighborhood. This single-family Colonial was thoroughly transformed in 1998 with a Contemporary renovation and addition designed by Paul Lukez Architecture. The addition is characterized by sophisticated design and architectural elements. The result is generous open rooms with abundant natural light from walls of windows and an excellent connection with the outdoors. The kitchen and dining room offer large windows and French doors with direct access to the patio and gardens while the spacious living room is great for entertaining with views of the garden from above. The house offers three-plus bedrooms including a lower level guest or au-pair suite with separate entrance if desired. The 4,600-square-foot parcel includes a large fenced-in garden with specimen trees and mature plantings and a driveway with tandem parking for two cars. Convenient to the MBTA Red Line, Dana Park, MIT, Harvard and much more. Walk Score 95, Bike Score 99.
This property is off market, which means it's not currently listed for sale or rent on Zillow. This may be different from what's available on other websites or public sources.

